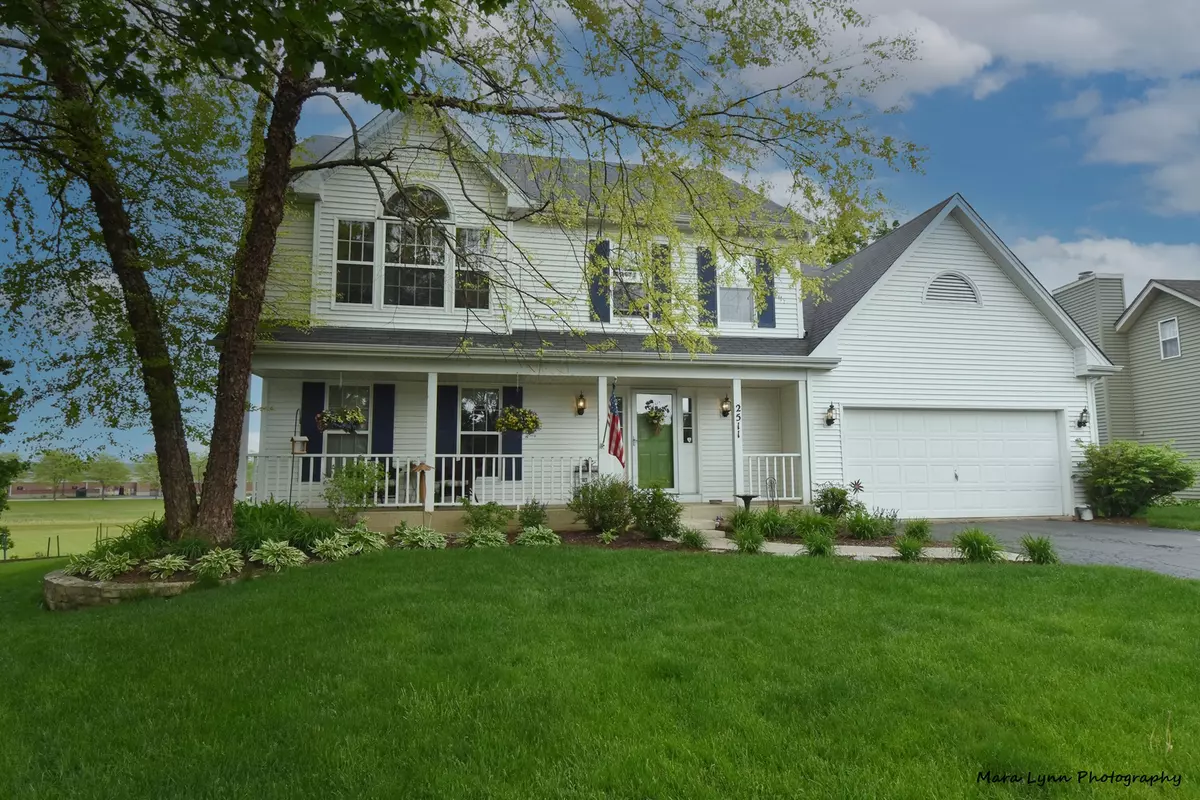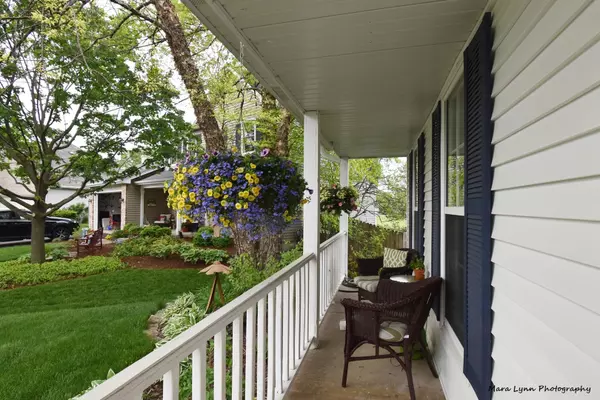$390,000
$379,900
2.7%For more information regarding the value of a property, please contact us for a free consultation.
2511 Prairie Court Geneva, IL 60134
4 Beds
2.5 Baths
2,205 SqFt
Key Details
Sold Price $390,000
Property Type Single Family Home
Sub Type Detached Single
Listing Status Sold
Purchase Type For Sale
Square Footage 2,205 sqft
Price per Sqft $176
Subdivision Randall Square
MLS Listing ID 11095685
Sold Date 07/07/21
Style Colonial
Bedrooms 4
Full Baths 2
Half Baths 1
Year Built 1994
Annual Tax Amount $8,773
Tax Year 2019
Lot Size 0.296 Acres
Lot Dimensions 45X100X152X142
Property Description
Are you looking for a tastefully updated home with a welcoming front porch and great curb appeal on a cul-de-sac that backs to open space? White eat-in kitchen with gleaming hardwood floors, silestone counters, stainless steel appliances, breakfast bar & big pantry? Vaulted family room with a soaring brick fireplace & sliding glass doors to a large private deck surrounded by mature trees? What about a full finished English basement with rec room, bar & abundant storage? Welcome home! Move right in and enjoy. So many new/newer upgrades including: furnace, hardwood floors, carpet, laundry floor & screens '20, dishwasher, kitchen fixtures & faucets '21, vinyl siding '17 & roof '09. Master has coffered ceiling & spacious walk-in closet, crown molding & chair rail in LR/DR, skylights in FR & ceiling fans. Wonderful neighbors & neighborhood close to middle schools, park, shopping & dining. You'll love all this wonderful home & Geneva has to offer!
Location
State IL
County Kane
Community Park, Curbs, Sidewalks, Street Lights, Street Paved
Rooms
Basement Full, English
Interior
Interior Features Vaulted/Cathedral Ceilings, Skylight(s), Bar-Dry, Hardwood Floors, First Floor Laundry
Heating Natural Gas
Cooling Central Air
Fireplaces Number 1
Fireplaces Type Wood Burning, Gas Starter
Fireplace Y
Appliance Range, Microwave, Dishwasher, Refrigerator, Washer, Dryer, Disposal, Stainless Steel Appliance(s), Gas Oven
Laundry Gas Dryer Hookup, Sink
Exterior
Exterior Feature Deck, Porch
Parking Features Attached
Garage Spaces 2.0
View Y/N true
Roof Type Asphalt
Building
Lot Description Cul-De-Sac, Landscaped, Mature Trees, Backs to Open Grnd, Backs to Trees/Woods, Fence-Invisible Pet, Sidewalks, Streetlights
Story 2 Stories
Foundation Concrete Perimeter
Sewer Public Sewer
Water Public
New Construction false
Schools
Elementary Schools Williamsburg Elementary School
Middle Schools Geneva Middle School
High Schools Geneva Community High School
School District 304, 304, 304
Others
HOA Fee Include None
Ownership Fee Simple
Special Listing Condition None
Read Less
Want to know what your home might be worth? Contact us for a FREE valuation!

Our team is ready to help you sell your home for the highest possible price ASAP
© 2024 Listings courtesy of MRED as distributed by MLS GRID. All Rights Reserved.
Bought with Robert Nielsen • Realstar Realty, Inc






