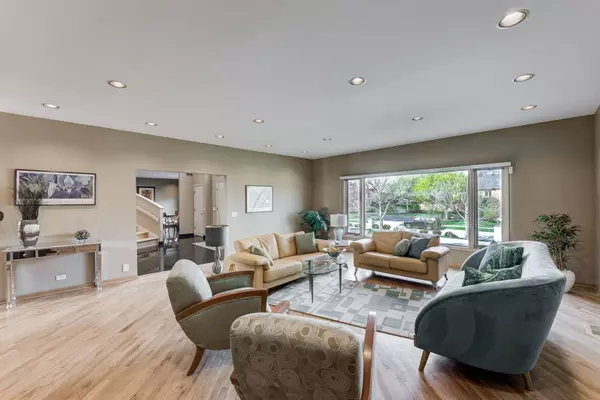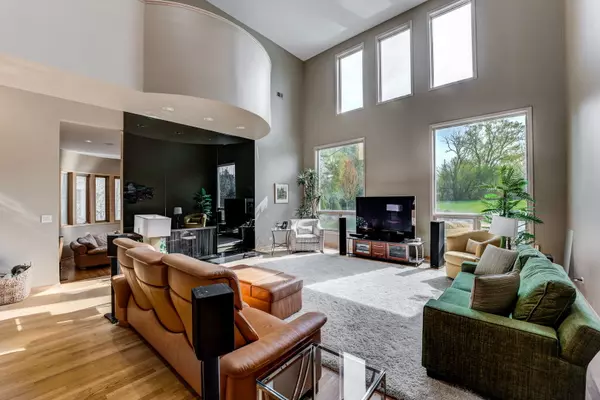$1,200,000
$1,299,900
7.7%For more information regarding the value of a property, please contact us for a free consultation.
2333 Tennyson Lane Highland Park, IL 60035
6 Beds
4.5 Baths
7,567 SqFt
Key Details
Sold Price $1,200,000
Property Type Single Family Home
Sub Type Detached Single
Listing Status Sold
Purchase Type For Sale
Square Footage 7,567 sqft
Price per Sqft $158
Subdivision High Ridge
MLS Listing ID 11072433
Sold Date 07/13/21
Style Contemporary
Bedrooms 6
Full Baths 4
Half Baths 1
Year Built 1988
Annual Tax Amount $28,355
Tax Year 2020
Lot Size 0.896 Acres
Lot Dimensions 128X309X131X309
Property Description
EXPANSIVE 7600 SQUARE FOOT CONTEMPORARY HOME ON ALMOST AN ACRE OF LAND! TRULY SERENE SETTING! THIS HOME OPENS TO A BEAUTIFUL FOYER WITH A GRAND DUAL STAIRCASE AND VERSATILE FLOOR PLAN WITH LARGE ROOMS. CATHEDRAL CEILINGS AND HARDWOOD FLOORS THROUGHOUT THE MAIN FLOOR. GOURMET CONTEMPORARY KITCHEN WITH CUSTOM CABINETRY, HIGH END FINISHES, TOP OF THE LINE APPLIANCES, INCLUDING SUBZERO FRIDGE, DOUBLE OVEN, TWO DISHWASHERS, AND A LARGE ISLAND WITH SEATING AREA. LARGE PICTURE WINDOWS THROUGHOUT KITCHEN WITH SEPARATE BREAKFAST AREA OVERLOOKING THE SPECTACULAR COMPLETELY FENCED BACKYARD WITH IN-GROUND POOL, HOT TUB, BASKETBALL COURT, SEPARATE FIRE PIT AREA, PATIO, BUTTERFLY GARDEN, AND PROFESSIONAL LANDSCAPING. PERFECT FOR OUTDOOR ENTERTAINING. FIRST FLOOR ALSO INCLUDES A LARGE SEPARATE DINING ROOM, LIVING ROOM, BILLIARDS ROOM, FAMILY ROOM WITH DUAL FIREPLACES AND FLOOR TO CEILING BUILT INS, DEN, OFFICE, LAUNDRY ROOM, AND AN IN-LAW SUITE WITH FULL BATH. UPSTAIRS ARE AN ADDITIONAL FIVE LARGE BEDROOMS WITH JACK AND JILL BATHS. MASTER BEDROOM SUITE HAS LARGE WALK-IN CLOSETS. GRACIOUS MASTER BATH WITH DOUBLE VANITY, SPA TUB, AND SEPARATE STEAM SHOWER. ADDITIONAL UPSTAIRS WORKOUT ROOM. FOUR NEW FURNACES AND THREE NEW AIR CONDITIONERS. ADDITIONAL 2000 SQUARE FEET UNFINISHED BASEMENT WITH ENDLESS POSSIBILITIES. ATTACHED THREE CAR HEATED GARAGE. HIGH EFFICIENCY HOME WITH ZONED HEATING AND AIR. THIS IS A MUST SEE HOME.
Location
State IL
County Lake
Community Sidewalks, Street Paved
Rooms
Basement Partial
Interior
Interior Features Vaulted/Cathedral Ceilings, Skylight(s), Bar-Wet, Hardwood Floors, First Floor Bedroom, First Floor Laundry, First Floor Full Bath, Walk-In Closet(s), Separate Dining Room
Heating Natural Gas, Forced Air, Zoned
Cooling Central Air
Fireplaces Number 2
Fireplaces Type Double Sided, Gas Log
Fireplace Y
Appliance Double Oven, Microwave, Dishwasher, Refrigerator, Disposal, Cooktop
Exterior
Exterior Feature Patio, In Ground Pool, Storms/Screens
Parking Features Attached
Garage Spaces 3.0
Pool in ground pool
View Y/N true
Roof Type Shake
Building
Story 2 Stories
Foundation Concrete Perimeter
Sewer Public Sewer
Water Public
New Construction false
Schools
Elementary Schools Wayne Thomas Elementary School
Middle Schools Northwood Junior High School
High Schools Highland Park High School
School District 112, 112, 113
Others
HOA Fee Include None
Ownership Fee Simple
Special Listing Condition List Broker Must Accompany
Read Less
Want to know what your home might be worth? Contact us for a FREE valuation!

Our team is ready to help you sell your home for the highest possible price ASAP
© 2024 Listings courtesy of MRED as distributed by MLS GRID. All Rights Reserved.
Bought with Ted Pickus • @properties






