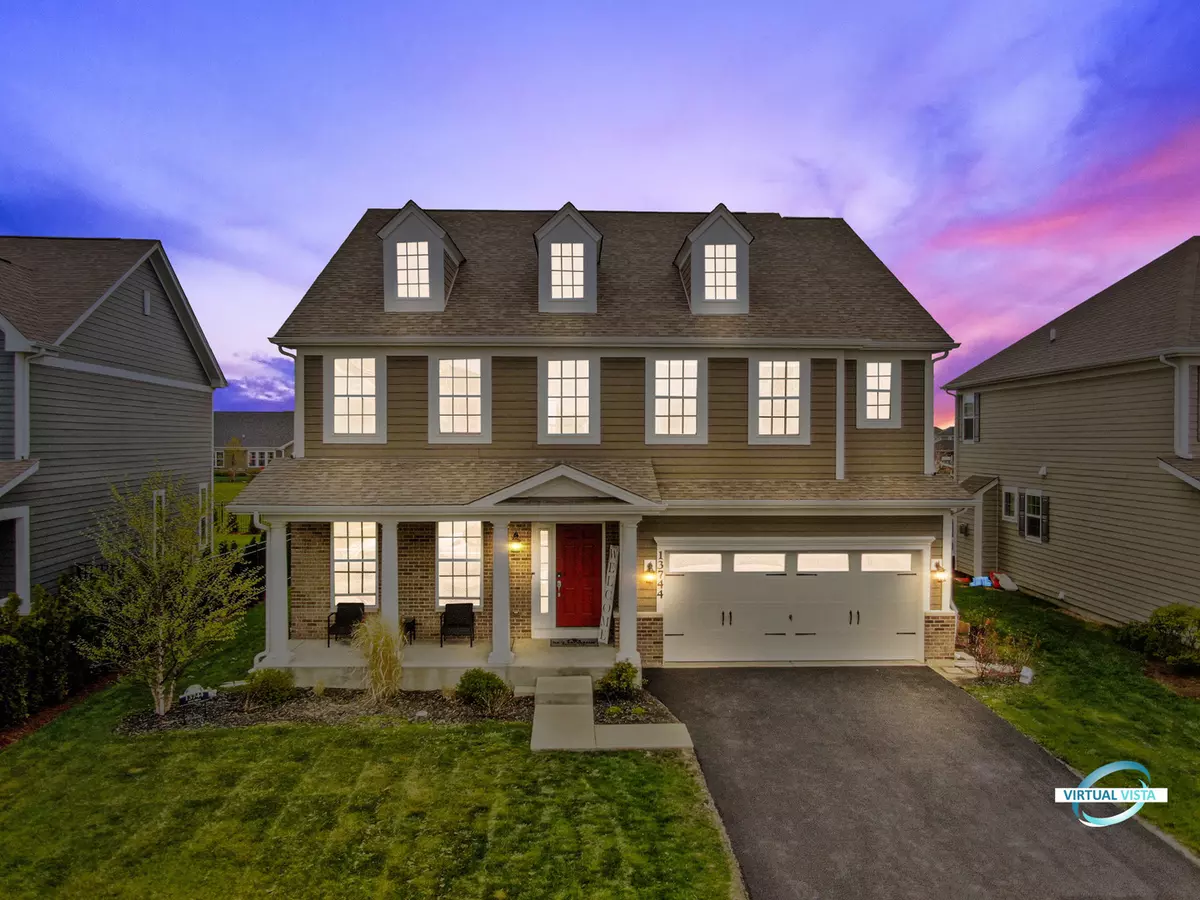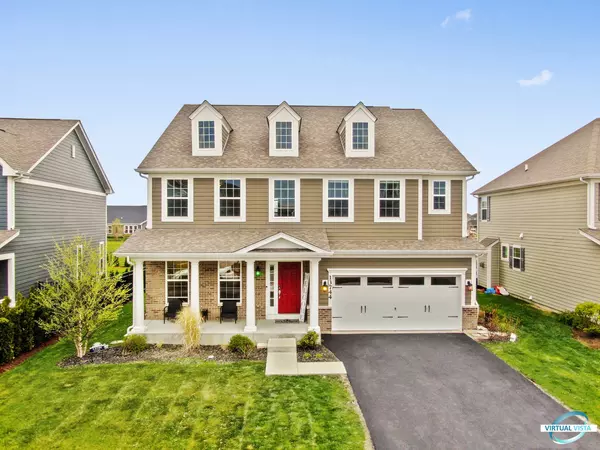$589,000
$589,000
For more information regarding the value of a property, please contact us for a free consultation.
13744 Anne Drive Lemont, IL 60439
4 Beds
2.5 Baths
3,265 SqFt
Key Details
Sold Price $589,000
Property Type Single Family Home
Sub Type Detached Single
Listing Status Sold
Purchase Type For Sale
Square Footage 3,265 sqft
Price per Sqft $180
Subdivision Kettering Estates
MLS Listing ID 11071801
Sold Date 06/30/21
Style Traditional
Bedrooms 4
Full Baths 2
Half Baths 1
HOA Fees $27/ann
Year Built 2018
Annual Tax Amount $13,593
Tax Year 2019
Lot Size 7,405 Sqft
Lot Dimensions 60 X 125
Property Description
OUTSTANDING Graham model that backs up to HUGE common grounds and is ready for YOU to MOVE RIGHT IN! Entering the 2 story entry with open views through the first floor and up to the second story loft. This inviting floor plan is perfect for entertaining and has plenty of room for everyone. The 4 large bedrooms and HUGE open and airy loft are nestled above the OUTSTANDING first floor. The main level has great flow for entertaining with an open floor plan including a GIGANTIC Island in the middle of it all! There are hardwood floors on the 1st floor and it also features a mudroom off garage, large family room with fireplace and HUGE eating area in Kitchen! The wide open basement is ready for your dreams and the SPACIOUS backyard is waiting for a PARTY!
Location
State IL
County Cook
Community Sidewalks, Street Paved
Rooms
Basement Full
Interior
Interior Features Hardwood Floors, Walk-In Closet(s), Ceilings - 9 Foot, Open Floorplan, Some Carpeting, Separate Dining Room
Heating Natural Gas
Cooling Central Air
Fireplaces Number 1
Fireplaces Type Gas Log, Gas Starter, Heatilator
Fireplace Y
Appliance Range, Microwave, Dishwasher, Refrigerator, Washer, Dryer, Disposal, Stainless Steel Appliance(s)
Laundry Gas Dryer Hookup, In Unit
Exterior
Exterior Feature Porch
Garage Attached
Garage Spaces 2.0
Waterfront false
View Y/N true
Roof Type Asphalt
Building
Lot Description Common Grounds, Level
Story 2 Stories
Foundation Concrete Perimeter
Sewer Public Sewer
Water Public
New Construction false
Schools
Elementary Schools Oakwood Elementary School
Middle Schools Old Quarry Middle School
High Schools Lemont Twp High School
School District 113A, 113A, 210
Others
HOA Fee Include Insurance
Ownership Fee Simple w/ HO Assn.
Special Listing Condition None
Read Less
Want to know what your home might be worth? Contact us for a FREE valuation!

Our team is ready to help you sell your home for the highest possible price ASAP
© 2024 Listings courtesy of MRED as distributed by MLS GRID. All Rights Reserved.
Bought with Elizabeth Behling • Redfin Corporation






