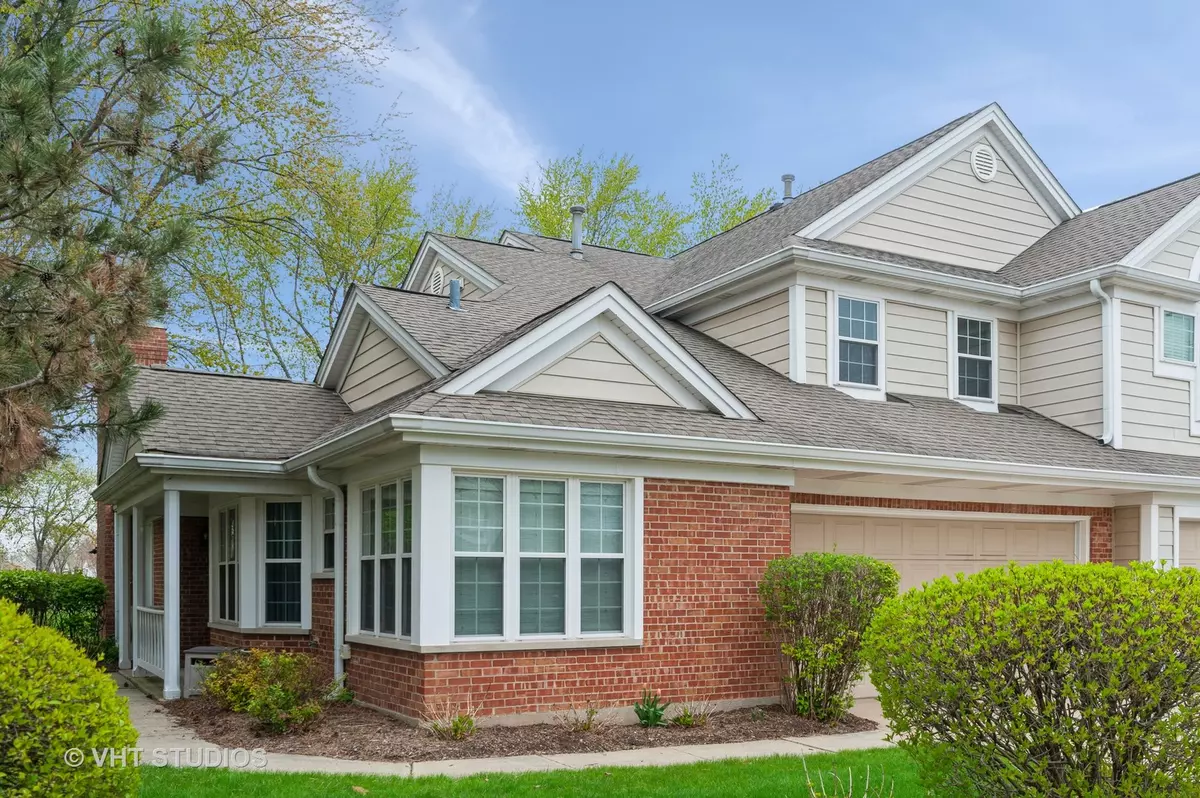$350,000
$340,000
2.9%For more information regarding the value of a property, please contact us for a free consultation.
124 Woodstone Drive Buffalo Grove, IL 60089
3 Beds
2.5 Baths
2,002 SqFt
Key Details
Sold Price $350,000
Property Type Townhouse
Sub Type Townhouse-2 Story
Listing Status Sold
Purchase Type For Sale
Square Footage 2,002 sqft
Price per Sqft $174
Subdivision Woodstone
MLS Listing ID 11081751
Sold Date 06/21/21
Bedrooms 3
Full Baths 2
Half Baths 1
HOA Fees $364/mo
Year Built 1990
Annual Tax Amount $9,143
Tax Year 2020
Lot Dimensions 78 X 125 X 81 X 114
Property Description
Your wait was worth it! STUNNING end unit at Woodstone with FIRST FLOOR MASTER & SITTING ROOM! This GORGEOUS home boasts 3 Bedrooms + sitting room in main level master that can be easily converted into an office, nursery or bonus flex room that is PERFECT in today's virtual world, 2.5 updated bathrooms and a 2 car garage, in a light and bright 2,002 sq ft. Fresh paint throughout, new laminate wood flooring on 2nd level, new carpeting, kitchen updates, new hot water tank, new designer lighting & fixtures! OH MY! Kitchen features granite counters, stainless steel appliances & stunning glass backsplash. Dining room is great for gatherings, and open to the family room, making entertaining a large group easy - peasy! Vaulted and dramatic family room let's in so much light, and features a gas log fireplace. 1st floor Master is special, not only featuring a flexible sitting room, but a generous walk-in closet & spacious bathroom with dual sinks & shower. Upstairs you'll find 2 generous spacious bedrooms connected by a jack and jill bathroom. Both Bedrooms are spacious enough to accommodate a desk, too, making for the perfect private e-learning quarters. Huge 2 car garage with storage potential for all of your extra stuff! Private fenced in backyard with new Pergola! Close to shopping, amazing restaurants, major transport & all of the fine things that Buffalo Grove has to offer! Award winning Stevenson High school district 125 and highly sought after District 102! See this home NOW!
Location
State IL
County Lake
Rooms
Basement None
Interior
Interior Features Vaulted/Cathedral Ceilings, Skylight(s), Wood Laminate Floors, First Floor Bedroom, First Floor Laundry, First Floor Full Bath, Laundry Hook-Up in Unit, Walk-In Closet(s)
Heating Natural Gas, Forced Air
Cooling Central Air
Fireplaces Number 1
Fireplaces Type Gas Log, Gas Starter
Fireplace Y
Appliance Range, Microwave, Dishwasher, Refrigerator, Washer, Dryer, Disposal
Laundry In Unit
Exterior
Exterior Feature Patio, Storms/Screens, End Unit
Parking Features Attached
Garage Spaces 2.0
View Y/N true
Roof Type Asphalt
Building
Lot Description Corner Lot, Fenced Yard, Landscaped
Foundation Concrete Perimeter
Sewer Public Sewer
Water Public
New Construction false
Schools
Elementary Schools Tripp School
Middle Schools Aptakisic Junior High School
High Schools Adlai E Stevenson High School
School District 102, 102, 125
Others
Pets Allowed Cats OK, Dogs OK
HOA Fee Include Water,Insurance,Exterior Maintenance,Lawn Care,Snow Removal
Ownership Fee Simple w/ HO Assn.
Special Listing Condition None
Read Less
Want to know what your home might be worth? Contact us for a FREE valuation!

Our team is ready to help you sell your home for the highest possible price ASAP
© 2024 Listings courtesy of MRED as distributed by MLS GRID. All Rights Reserved.
Bought with Lucy Antanovich • Berkshire Hathaway HomeServices Chicago






