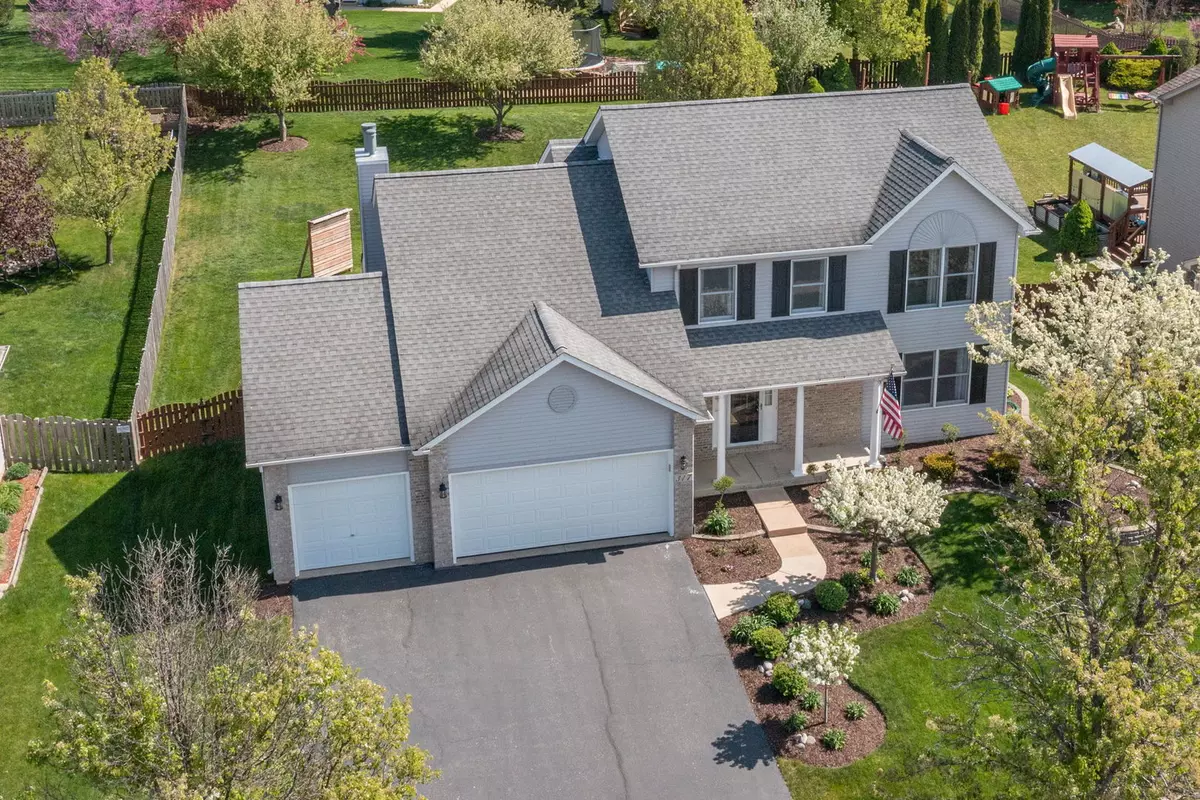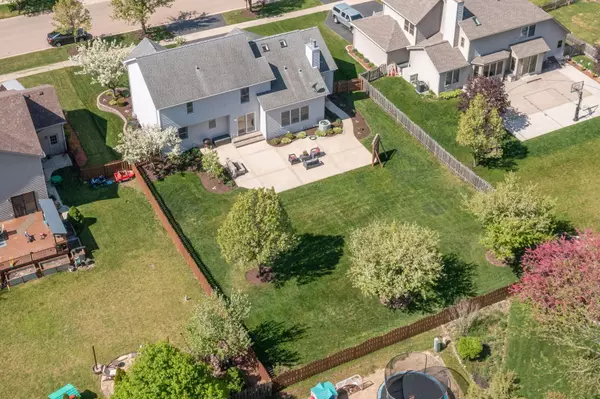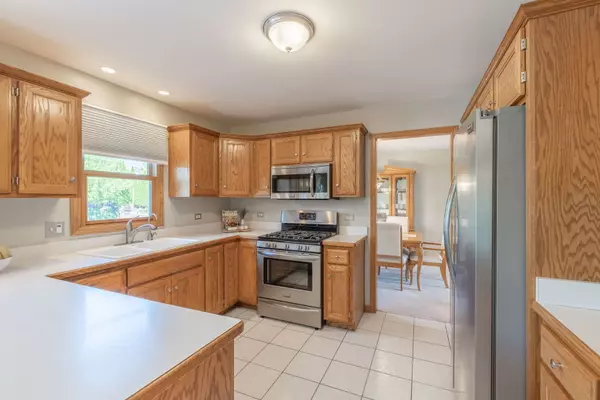$360,000
$345,000
4.3%For more information regarding the value of a property, please contact us for a free consultation.
317 Morgan Valley Drive Oswego, IL 60543
4 Beds
3.5 Baths
2,132 SqFt
Key Details
Sold Price $360,000
Property Type Single Family Home
Sub Type Detached Single
Listing Status Sold
Purchase Type For Sale
Square Footage 2,132 sqft
Price per Sqft $168
Subdivision Deerpath Creek
MLS Listing ID 11080681
Sold Date 06/18/21
Bedrooms 4
Full Baths 3
Half Baths 1
HOA Fees $11/ann
Year Built 1998
Annual Tax Amount $7,888
Tax Year 2019
Lot Size 0.290 Acres
Lot Dimensions 29.79X50.27X157.24X80.02X159.15
Property Description
This Deerpath Creek beauty is ready for your memories! There is a 3 car garage with a bump out, full basement with a 25x23 rec room, a full bathroom and an amazing storage/utility room. Outside is a 40x22 concrete patio, a built-in gas firepit with glass beads and a fenced yard. There is fresh paint, new carpet, a reverse osmosis water filtration system, a water softener, new lighting, new hardware, new storm door and the furnace/AC were new in 2012. There are 4 bedrooms upstairs all with ceiling fans/lights and new carpet. The master suite is beautifully done with its tray ceiling and walk in closet while the shower in the private full bathroom has just been professionally remodeled with on trend, rolling glass doors, ceramic tile and niche for all your shower accessories. The kitchen has matching Frigidaire Gallery stainless appliances, plenty of cabinet space and is open to the eating area. The focal point in the family room is the gas fireplace with its custom mantle, ceramic surround and hearth. The living room and dining room provide additional space for entertaining and the 1st floor laundry has a door to the garage where you will discover freshly painted walls and plenty of storage in the attic! There is also a gas line, bump out, work lights, 8 ft tool box and an access door to the backyard. This home is down the street from the sled hill, splash pad, soccer/baseball fields and the local elementary. Restaurants and shopping are close by and the charming downtown Oswego is just a short bike ride away. Walk onto the covered porch and you can see from the meticulous lawn and garden areas to the basement utility room, that this home has been loved by its original owners! Welcome home!
Location
State IL
County Kendall
Community Park, Curbs, Sidewalks, Street Lights, Street Paved
Rooms
Basement Full
Interior
Interior Features Skylight(s), First Floor Laundry, Walk-In Closet(s)
Heating Natural Gas
Cooling Central Air
Fireplaces Number 1
Fireplaces Type Attached Fireplace Doors/Screen, Gas Log, Gas Starter
Fireplace Y
Appliance Range, Microwave, Dishwasher, Refrigerator, Washer, Dryer, Disposal, Stainless Steel Appliance(s), Water Purifier, Water Softener
Exterior
Exterior Feature Patio, Porch
Parking Features Attached
Garage Spaces 3.0
View Y/N true
Roof Type Asphalt
Building
Lot Description Fenced Yard, Mature Trees
Story 2 Stories
Sewer Public Sewer
Water Public
New Construction false
Schools
Elementary Schools Prairie Point Elementary School
Middle Schools Traughber Junior High School
High Schools Oswego High School
School District 308, 308, 308
Others
HOA Fee Include Other
Ownership Fee Simple w/ HO Assn.
Special Listing Condition None
Read Less
Want to know what your home might be worth? Contact us for a FREE valuation!

Our team is ready to help you sell your home for the highest possible price ASAP
© 2024 Listings courtesy of MRED as distributed by MLS GRID. All Rights Reserved.
Bought with Jeffrey Coros • Baird & Warner






