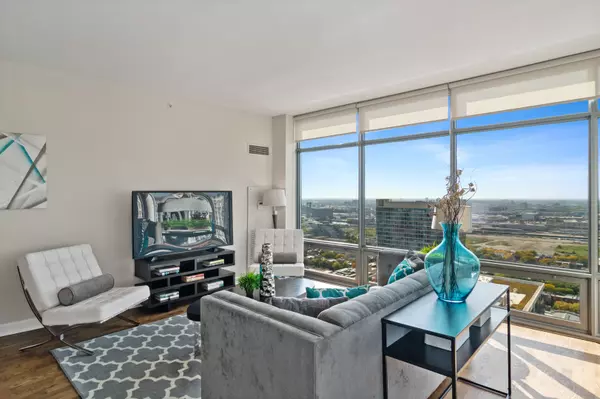$572,500
$549,999
4.1%For more information regarding the value of a property, please contact us for a free consultation.
100 E 14th Street #2610 Chicago, IL 60605
2 Beds
2 Baths
1,387 SqFt
Key Details
Sold Price $572,500
Property Type Condo
Sub Type Condo,High Rise (7+ Stories)
Listing Status Sold
Purchase Type For Sale
Square Footage 1,387 sqft
Price per Sqft $412
Subdivision 1400 Museum Park
MLS Listing ID 11050952
Sold Date 06/01/21
Bedrooms 2
Full Baths 2
HOA Fees $630/mo
Year Built 2008
Annual Tax Amount $11,369
Tax Year 2019
Lot Dimensions COMMON
Property Description
Views! Views! Views! You will be dazzled by the views that this high floor corner unit features through its floor to ceiling windows! Oversized unit showcases skyline & Lake views plus open West sunsets for your enjoyment. Preferred floorplan welcomes you home with a separate den, split bedrooms and large open main room that is simply perfect for entertaining. Den offers custom built ins that are ideal for working from home! Gorgeous refinished hardwood floors, new carpeting & paint & custom solar shades make this unit move in ready. Spacious kitchen features 42" cabinetry, Stainless Steel appliances & granite tops & breakfast bar with seating for 5. Bonus sitting area or eat in area right off the kitchen is ideal for casual dining. Your master suite is an oasis with large walk in closet, open West views & all marble bath with Euro height vanity, dual sinks & stand up shower with mud pan base & frameless door. Don't forget to sit and relax with your coffee or a drink on your private balcony while overlooking all the wonder of the city! All of this in the heart of the South Loop with maximum convenience to everything. Full amenity building includes 24 hr doorstaff, penthouse club room with expansive views, indoor pool & exercise room. Garage parking additional 35K***CLICK ON "OTHER MEDIA" LINK TO SEE THE DRONE VIDEO***
Location
State IL
County Cook
Rooms
Basement None
Interior
Interior Features Hardwood Floors, Laundry Hook-Up in Unit, Built-in Features, Walk-In Closet(s)
Heating Forced Air
Cooling Central Air
Fireplace N
Appliance Range, Microwave, Dishwasher, Refrigerator, Washer, Dryer, Disposal, Stainless Steel Appliance(s)
Laundry In Unit
Exterior
Exterior Feature Balcony
Garage Attached
Garage Spaces 1.0
Community Features Bike Room/Bike Trails, Door Person, Elevator(s), Exercise Room, Storage, Party Room, Indoor Pool
Waterfront false
View Y/N true
Building
Sewer Public Sewer
Water Lake Michigan
New Construction false
Schools
School District 299, 299, 299
Others
Pets Allowed Cats OK, Dogs OK
HOA Fee Include Heat,Air Conditioning,Water,Insurance,Doorman,Exercise Facilities,Pool,Exterior Maintenance,Lawn Care,Scavenger,Snow Removal,Internet
Ownership Condo
Special Listing Condition List Broker Must Accompany
Read Less
Want to know what your home might be worth? Contact us for a FREE valuation!

Our team is ready to help you sell your home for the highest possible price ASAP
© 2024 Listings courtesy of MRED as distributed by MLS GRID. All Rights Reserved.
Bought with Ginny Leamy • Compass






