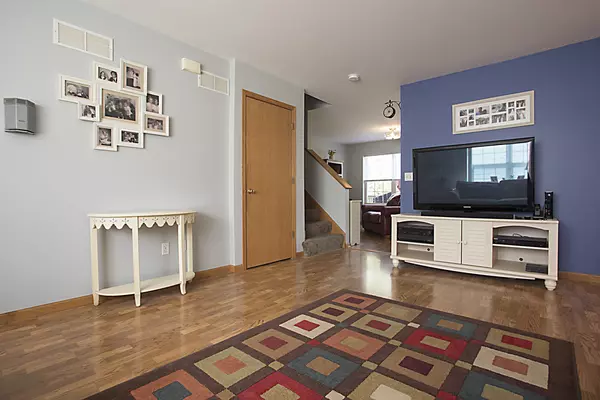$228,500
$228,000
0.2%For more information regarding the value of a property, please contact us for a free consultation.
1404 Charleston Court Geneva, IL 60134
2 Beds
3.5 Baths
2,196 SqFt
Key Details
Sold Price $228,500
Property Type Townhouse
Sub Type Townhouse-2 Story
Listing Status Sold
Purchase Type For Sale
Square Footage 2,196 sqft
Price per Sqft $104
Subdivision Chesapeake Commons
MLS Listing ID 11064158
Sold Date 05/27/21
Bedrooms 2
Full Baths 3
Half Baths 1
HOA Fees $225/mo
Year Built 1995
Annual Tax Amount $3,602
Tax Year 2019
Lot Dimensions 21.1X36.9X21.5X37.1
Property Description
This spacious 2 bedroom, 3.1 bath well maintained Townhouse is in a premier location in the community backing to a park & close to the bike path. The main floor has a very large living room that opens into the kitchen with a separate eat-in area that has a lot of natural light due to the windows and skylights, and a dining room that includes a wood burning fireplace. Each bedroom on the 2nd floor has their own private full bath and large walk-in closets. The finished basement has a rec room/family room with a wet bar and an additional full bath next to a bonus room that can be used as the 3rd bedroom, den or office. The utility room in the basement has the washer/dryer and enough space for storage. There is a 1 car detached garage and assigned parking space. This is a wonderful community that includes a pool and clubhouse. Furnace & A/C '16, Refrigerator, Dishwasher & Microwave '21, Stove/Oven Fall of 2020.
Location
State IL
County Kane
Rooms
Basement Full
Interior
Interior Features Vaulted/Cathedral Ceilings, Skylight(s), Bar-Wet, Wood Laminate Floors, Laundry Hook-Up in Unit, Walk-In Closet(s), Some Carpeting
Heating Natural Gas
Cooling Central Air
Fireplaces Number 1
Fireplaces Type Wood Burning, Gas Starter
Fireplace Y
Appliance Range, Microwave, Dishwasher, Refrigerator, Washer, Dryer, Disposal, Stainless Steel Appliance(s)
Laundry In Unit
Exterior
Exterior Feature Deck
Parking Features Detached
Garage Spaces 1.0
Community Features Bike Room/Bike Trails, Park, Pool
View Y/N true
Building
Lot Description Common Grounds
Sewer Public Sewer
Water Public
New Construction false
Schools
School District 304, 304, 304
Others
Pets Allowed Cats OK, Dogs OK
HOA Fee Include Insurance,Pool,Exterior Maintenance,Lawn Care,Snow Removal
Ownership Fee Simple w/ HO Assn.
Special Listing Condition None
Read Less
Want to know what your home might be worth? Contact us for a FREE valuation!

Our team is ready to help you sell your home for the highest possible price ASAP
© 2024 Listings courtesy of MRED as distributed by MLS GRID. All Rights Reserved.
Bought with Stephanie Mead • Pink Robin Realty






