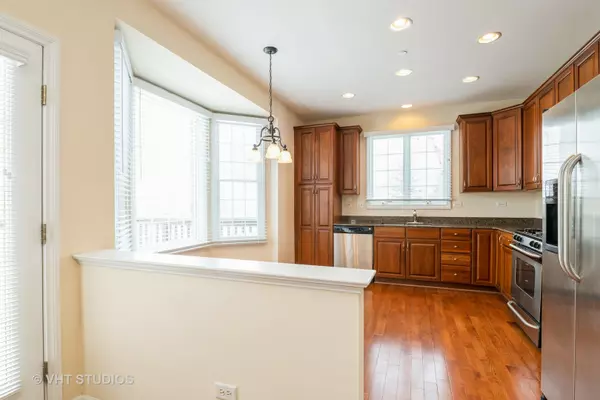$309,900
$309,900
For more information regarding the value of a property, please contact us for a free consultation.
2 Red Tail Drive Hawthorn Woods, IL 60047
3 Beds
2.5 Baths
2,213 SqFt
Key Details
Sold Price $309,900
Property Type Townhouse
Sub Type Townhouse-2 Story
Listing Status Sold
Purchase Type For Sale
Square Footage 2,213 sqft
Price per Sqft $140
Subdivision Hawthorn Woods Country Club
MLS Listing ID 11049466
Sold Date 05/26/21
Bedrooms 3
Full Baths 2
Half Baths 1
HOA Fees $697/mo
Year Built 2005
Annual Tax Amount $8,448
Tax Year 2019
Lot Dimensions 81.81X34.17
Property Description
Resort Living and Maintenance free town home .Beautiful end unit with full basement in desirable Hawthorn woods Country Club. Open floor plan and gleaming hardwood floors floors on main level with neutral colors through-out. Recess lighting and 2 story living room .Gourmet kitchen includes granite counters, stainless steel appliances, Cherry cabinets. Breakfast room leads to private deck. Brick Fireplace .Master bedroom suite with master bath offers double vanities, tub and shower. Fun and friendly community with amenities and activities for everyone: Golf course, tennis courts, pool and exercise facilities. A wonderful value with maintenance free living and country club amenities. Country Club fees which gives access to fitness center, tennis courts, pool, event space for gatherings etc.
Location
State IL
County Lake
Rooms
Basement Full
Interior
Interior Features Vaulted/Cathedral Ceilings, Hardwood Floors, First Floor Laundry, Walk-In Closet(s)
Heating Natural Gas, Forced Air
Cooling Central Air
Fireplaces Number 1
Fireplaces Type Gas Starter
Fireplace Y
Appliance Range, Microwave, Dishwasher, Refrigerator, Washer, Dryer, Disposal
Laundry In Unit, Sink
Exterior
Exterior Feature Deck, End Unit
Garage Attached
Garage Spaces 2.0
Community Features Exercise Room, Golf Course, Health Club, Park, Pool, Restaurant, Tennis Court(s)
Waterfront false
View Y/N true
Roof Type Asphalt
Building
Lot Description Corner Lot, Landscaped
Foundation Concrete Perimeter
Sewer Public Sewer
Water Community Well
New Construction false
Schools
Elementary Schools Fremont Elementary School
Middle Schools Fremont Middle School
High Schools Mundelein Cons High School
School District 79, 79, 120
Others
Pets Allowed Cats OK, Dogs OK
HOA Fee Include Clubhouse,Exercise Facilities,Pool,Exterior Maintenance,Lawn Care,Scavenger,Snow Removal
Ownership Fee Simple w/ HO Assn.
Special Listing Condition None
Read Less
Want to know what your home might be worth? Contact us for a FREE valuation!

Our team is ready to help you sell your home for the highest possible price ASAP
© 2024 Listings courtesy of MRED as distributed by MLS GRID. All Rights Reserved.
Bought with Christina Cash • Keller Williams Infinity






