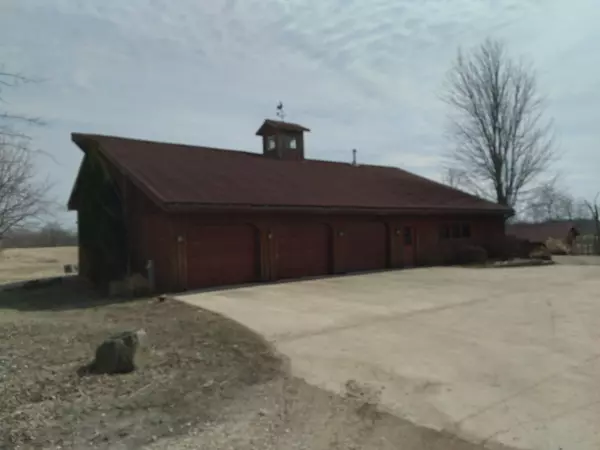Bought with Jerrick Longest of @properties Christie's International Real Estate
$350,000
$299,900
16.7%For more information regarding the value of a property, please contact us for a free consultation.
2634 N 28th Road Marseilles, IL 61341
3 Beds
3 Baths
2,050 SqFt
Key Details
Sold Price $350,000
Property Type Single Family Home
Sub Type Detached Single
Listing Status Sold
Purchase Type For Sale
Square Footage 2,050 sqft
Price per Sqft $170
MLS Listing ID 11026004
Sold Date 05/24/21
Bedrooms 3
Full Baths 3
Year Built 1991
Annual Tax Amount $5,736
Tax Year 2019
Lot Size 4.000 Acres
Lot Dimensions 300X600
Property Sub-Type Detached Single
Property Description
Unique 4-acre farmette with 2 houses. 4+ car garage in 2963 sq ft two-story barn. Chicken coop, pig and cow paddocks with electricity and water. 2 fenced pastures, mature fruit trees (apple and pear), walnut tree, grape vines and blackberry bushes, and raised box garden allow for self-sustenance country living. Main house boasts rustic log cabin style living with 2 main floor bedrooms and one bathroom, huge master bedroom and bathroom on upper level, with loft open to vaulted main floor living room featuring working wood-burning fireplace. Basement features a cabin-like family room with hand-hewn log walls, and wood beam built-in entertainment center. Spacious laundry room with built-in counters and secret room for crafts or storage. Full bathroom with walk-in shower requires completion. 880 sq foot 2-story second house was converted to a shop, but can be restored to its original glory with some handy work, since original plumbing and gas remains in place. Main floor has a half bath, and the kitchen, living room and eating area can be re-created. Upstairs features a 22'x11' bonus living room area, 22'x12' bedroom with exterior access (need to build exterior staircase to that door), walk-in closet and full bathroom. Excellent opportunity for rental income or to house additional family members! Sunsets from the back deck of the second house are amazing! And morning coffee on the huge wraparound porch of the main house is even better! All your toys can fit in the larger barn, and the shop area inside makes the perfect hiding place for anyone looking for a cave! Property was appraised at $343K last July, so asking price allows for new owners to put their finishing touches on our unfinished projects. Sold as-is with a Home Warranty. AGENT OWNED
Location
State IL
County Lasalle
Community Park, Pool, Horse-Riding Area, Dock, Curbs, Street Paved
Rooms
Basement Full, Walk-Out Access
Interior
Interior Features Cathedral Ceiling(s), Hardwood Floors, Wood Laminate Floors, First Floor Bedroom, In-Law Arrangement, First Floor Full Bath, Built-in Features, Bookcases, Open Floorplan, Drapes/Blinds
Heating Propane, Wood
Cooling Central Air
Fireplaces Number 1
Fireplaces Type Wood Burning Stove
Fireplace Y
Appliance Range, Microwave, Dishwasher, Refrigerator, Washer, Dryer, Water Purifier Owned, Water Softener Owned
Laundry In Unit, Multiple Locations, Sink
Exterior
Exterior Feature Porch, Storms/Screens, Workshop
Parking Features Attached, Detached
Garage Spaces 4.0
View Y/N true
Roof Type Asphalt
Building
Lot Description Horses Allowed, Paddock, Mature Trees, Backs to Open Grnd, Electric Fence, Garden, Pasture
Story 1.5 Story
Foundation Concrete Perimeter
Sewer Septic-Private
Water Well
New Construction false
Schools
Elementary Schools Milton Pope Elementary School
Middle Schools Milton Pope Elementary School
High Schools Seneca Township High School
School District 210, 210, 160
Others
HOA Fee Include None
Ownership Fee Simple
Special Listing Condition Home Warranty
Read Less
Want to know what your home might be worth? Contact us for a FREE valuation!

Our team is ready to help you sell your home for the highest possible price ASAP

© 2025 Listings courtesy of MRED as distributed by MLS GRID. All Rights Reserved.






