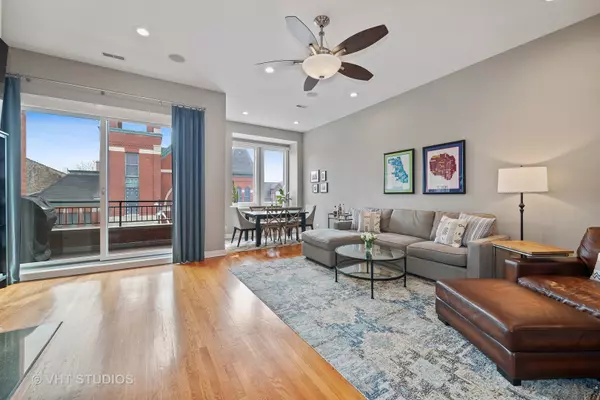$579,999
$579,999
For more information regarding the value of a property, please contact us for a free consultation.
2214 W North Avenue #302 Chicago, IL 60647
3 Beds
2 Baths
Key Details
Sold Price $579,999
Property Type Condo
Sub Type Condo
Listing Status Sold
Purchase Type For Sale
Subdivision Bucktown Commons
MLS Listing ID 11013121
Sold Date 05/17/21
Bedrooms 3
Full Baths 2
HOA Fees $296/mo
Year Built 2006
Annual Tax Amount $10,797
Tax Year 2019
Lot Dimensions CONDO
Property Description
Sunny and spacious, this 3 bedroom/2 bathroom south-facing condo is located in an elevator building in Bucktown just steps from public transportation, the 606, shops, and restaurants. This unit features high ceilings (10.5 ft), hardwood floors throughout, custom window treatments, and oversized living space with a separate dining nook open to the kitchen. The kitchen features soft-close cherry cabinets, granite countertops, generous counter space, and new high-end stainless steel appliances, including a range hood and wine refrigerator. The primary bedroom features a walk-in closet and an en-suite bath. The primary bathroom has two separate vanities, a whirlpool tub, and a separate rainfall shower with body sprays. Additional unit features include a gas fireplace with remote control start, LED lighting throughout, surround sound, smart home technology (e.g., Nest thermostat, door lock, and smoke and carbon monoxide detector; WeMo smart light switches; touch faucet), washer/dryer, Murphy bed wall unit with additional storage, custom organization units in all closets, two balconies, and a large, private corner rooftop deck with amazing views! One garage parking space is also included. The building is in great shape, 100% owners, with no rental cap.
Location
State IL
County Cook
Rooms
Basement None
Interior
Interior Features Elevator, Hardwood Floors, Laundry Hook-Up in Unit, Storage, Flexicore
Heating Natural Gas, Forced Air
Cooling Central Air
Fireplaces Number 1
Fireplace Y
Appliance Range, Microwave, Dishwasher, Refrigerator, Washer, Dryer, Disposal
Exterior
Exterior Feature Balcony, Deck, Patio, End Unit
Garage Attached
Garage Spaces 1.0
Community Features Bike Room/Bike Trails, Elevator(s), Storage, Security Door Lock(s)
Waterfront false
View Y/N true
Roof Type Rubber
Building
Foundation Concrete Perimeter
Sewer Public Sewer
Water Public
New Construction false
Schools
Elementary Schools Pulaski International
Middle Schools Pulaski International
High Schools Clemente Community Academy Senio
School District 299, 299, 299
Others
Pets Allowed Cats OK, Dogs OK
HOA Fee Include Insurance,Lawn Care,Scavenger,Snow Removal
Ownership Condo
Special Listing Condition None
Read Less
Want to know what your home might be worth? Contact us for a FREE valuation!

Our team is ready to help you sell your home for the highest possible price ASAP
© 2024 Listings courtesy of MRED as distributed by MLS GRID. All Rights Reserved.
Bought with Matt Laricy • Americorp, Ltd






