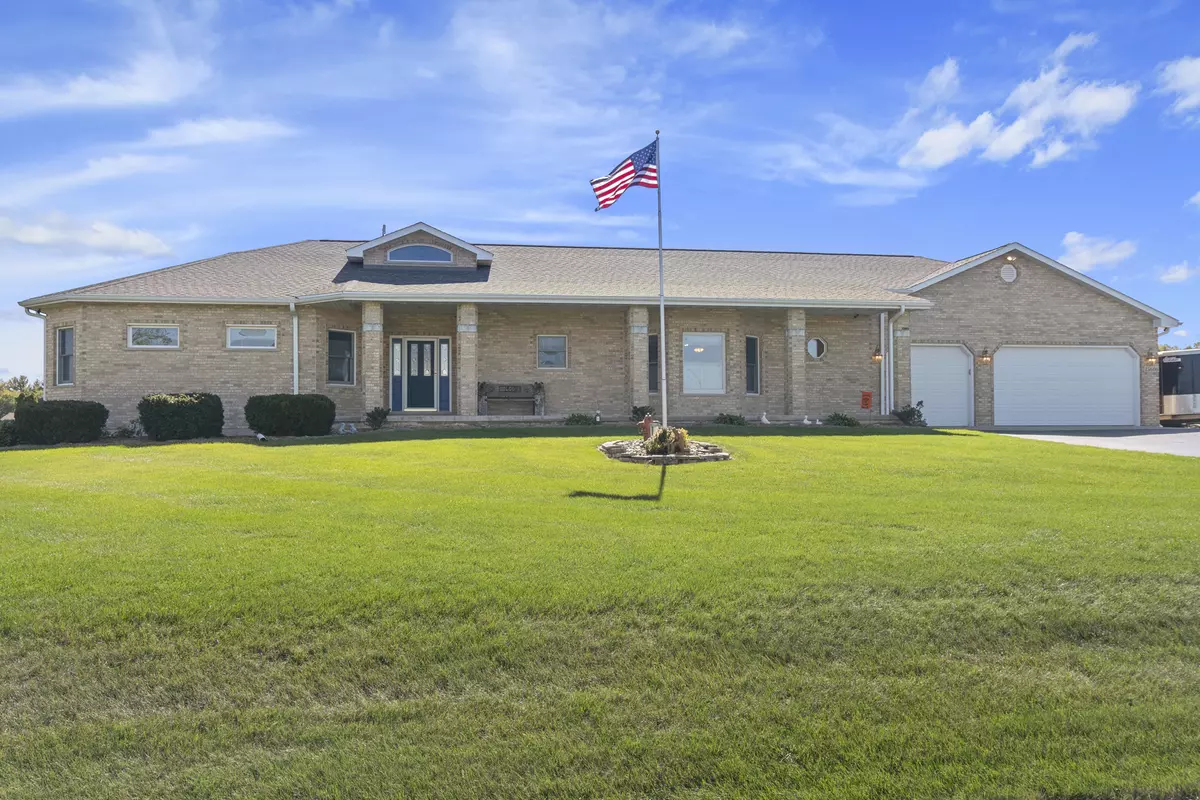$390,000
$399,900
2.5%For more information regarding the value of a property, please contact us for a free consultation.
15606 Douglas Avenue Sandwich, IL 60548
4 Beds
3.5 Baths
2,590 SqFt
Key Details
Sold Price $390,000
Property Type Single Family Home
Sub Type Detached Single
Listing Status Sold
Purchase Type For Sale
Square Footage 2,590 sqft
Price per Sqft $150
Subdivision Memory Lane Estates
MLS Listing ID 11014681
Sold Date 05/13/21
Style Ranch
Bedrooms 4
Full Baths 3
Half Baths 1
Year Built 2000
Annual Tax Amount $7,447
Tax Year 2019
Lot Size 1.130 Acres
Lot Dimensions 200 X 265 X 255 X 200
Property Description
Beautiful Custom Built one owner home, 2590 SQ FT Full Brick Ranch on 1 Acre. Are you dreaming of a 5 car attached heated garage plus 14 X 25 FT extra shop/storage space. Hurry and see this one! Enter into the Vaulted Foyer which opens into the Formal Living Room & Dining Room, would also make a perfect Home Office or class room. Huge Family Room has Full Masonry Fireplace open to Kitchen & Breakfast Area. Kitchen features Birch Cabinetry, Island, Pantry & Utility Closet with mop sink. Full Finished Basement with Game Room, Family Room & Kitchenette. Plus huge Mechanical Room with 2nd laundry hook-up. Interior & Garage Basement entries. Perfect yard for outside entertaining featuring above ground pool with wrap around deck, concrete patio, fire pit & gorgeous views. Anderson windows. New roof approx 3 years ago, complete tear off. Side drive for RV or trailer. Extra Amenities List in Addt'l Info
Location
State IL
County De Kalb
Rooms
Basement Full
Interior
Interior Features Vaulted/Cathedral Ceilings, Wood Laminate Floors, First Floor Bedroom, First Floor Laundry, First Floor Full Bath, Walk-In Closet(s), Open Floorplan, Some Carpeting, Some Window Treatmnt, Separate Dining Room, Some Insulated Wndws, Some Storm Doors, Some Wall-To-Wall Cp
Heating Natural Gas
Cooling Central Air
Fireplaces Number 1
Fireplaces Type Wood Burning, Gas Starter, Masonry
Fireplace Y
Appliance Range, Dishwasher, Refrigerator, Washer, Dryer, Water Softener Owned
Laundry Laundry Closet, Multiple Locations, Sink
Exterior
Exterior Feature Patio, Porch, Above Ground Pool, Storms/Screens, Fire Pit
Garage Attached
Garage Spaces 5.0
Pool above ground pool
Waterfront false
View Y/N true
Roof Type Asphalt
Building
Lot Description Level
Story 1 Story
Foundation Concrete Perimeter
Sewer Septic-Private
Water Private Well
New Construction false
Schools
Elementary Schools Prairie View Elementary School
Middle Schools Sandwich Middle School
High Schools Sandwich Community High School
School District 430, 430, 430
Others
HOA Fee Include None
Ownership Fee Simple
Special Listing Condition Home Warranty
Read Less
Want to know what your home might be worth? Contact us for a FREE valuation!

Our team is ready to help you sell your home for the highest possible price ASAP
© 2024 Listings courtesy of MRED as distributed by MLS GRID. All Rights Reserved.
Bought with Nathan Gudmunson • Coldwell Banker Real Estate Group






