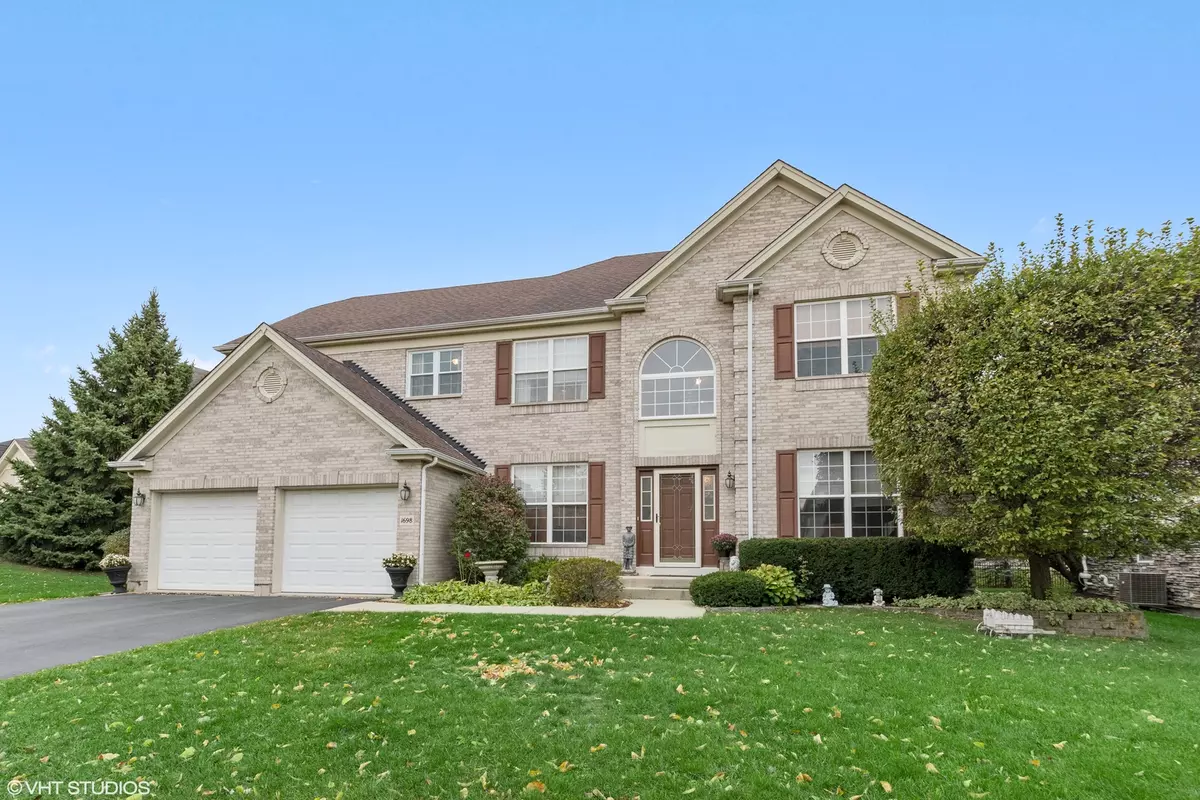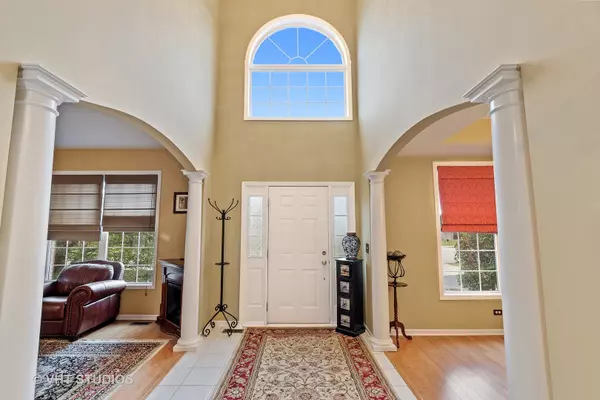$496,000
$519,900
4.6%For more information regarding the value of a property, please contact us for a free consultation.
1698 Saint Andrew Drive Vernon Hills, IL 60061
4 Beds
2.5 Baths
2,940 SqFt
Key Details
Sold Price $496,000
Property Type Single Family Home
Sub Type Detached Single
Listing Status Sold
Purchase Type For Sale
Square Footage 2,940 sqft
Price per Sqft $168
Subdivision Saint Andrews
MLS Listing ID 11019265
Sold Date 05/06/21
Style Traditional
Bedrooms 4
Full Baths 2
Half Baths 1
HOA Fees $30/ann
Year Built 1998
Annual Tax Amount $13,923
Tax Year 2019
Lot Size 10,454 Sqft
Lot Dimensions 85.6 X 132.4 X 66.7 X 155.9
Property Description
Gracious foyer, traditional floor plan and well cared for home. You have heard all of this before. For this property add "beautifully loved property." Upon entering you have the choice of either right to inviting living room or left to the formal dining room with wide nook for your china hutch, both with bamboo floors. Follow convenient hallway adjoining dining room, past butlers' pantry, to wonderful kitchen with more than enough 42 inch wood cabinets, solid surface counters, island cooktop and workspace, PLUS, eating area large enough for family sized table. There is also a planning desk for all your meal and life planning. Family room, with two-story masonry gas fireplace, has sliding doors to magnificent yard with two hardscape areas, and floor-to-ceiling wall of windows. Second level offers double doored primary suite with three additional bedrooms and full bath. 1698 Saint Andrew does not disappoint as it also has a first floor laundry, lovely powder room, enormous unfinished basement that is plumbed for a bath and a 3 car garage (one bay is tandem.)
Location
State IL
County Lake
Community Park, Lake, Curbs, Street Lights, Street Paved
Rooms
Basement Full
Interior
Interior Features Vaulted/Cathedral Ceilings, Skylight(s), Hardwood Floors, Wood Laminate Floors, First Floor Laundry, Built-in Features, Walk-In Closet(s), Ceiling - 10 Foot, Center Hall Plan, Some Carpeting, Some Window Treatmnt, Some Wood Floors, Drapes/Blinds, Separate Dining Room
Heating Natural Gas, Forced Air
Cooling Central Air
Fireplaces Number 1
Fireplaces Type Attached Fireplace Doors/Screen, Gas Log, Gas Starter, Masonry
Fireplace Y
Appliance Microwave, Dishwasher, Refrigerator, Washer, Dryer, Disposal, Cooktop, Built-In Oven
Laundry Gas Dryer Hookup, Sink
Exterior
Exterior Feature Patio, Storms/Screens
Garage Attached
Garage Spaces 3.0
Waterfront false
View Y/N true
Roof Type Asphalt
Building
Lot Description Cul-De-Sac, Fenced Yard, Irregular Lot, Landscaped, Mature Trees, Garden, Streetlights
Story 2 Stories
Sewer Public Sewer, Sewer-Storm
Water Lake Michigan
New Construction false
Schools
Elementary Schools Hawthorn Elementary School (Nor
Middle Schools Hawthorn Elementary School (Nor
High Schools Vernon Hills High School
School District 73, 73, 128
Others
HOA Fee Include Insurance
Ownership Fee Simple w/ HO Assn.
Special Listing Condition None
Read Less
Want to know what your home might be worth? Contact us for a FREE valuation!

Our team is ready to help you sell your home for the highest possible price ASAP
© 2024 Listings courtesy of MRED as distributed by MLS GRID. All Rights Reserved.
Bought with Siva Nandapuneedi • Property Economics Inc.






