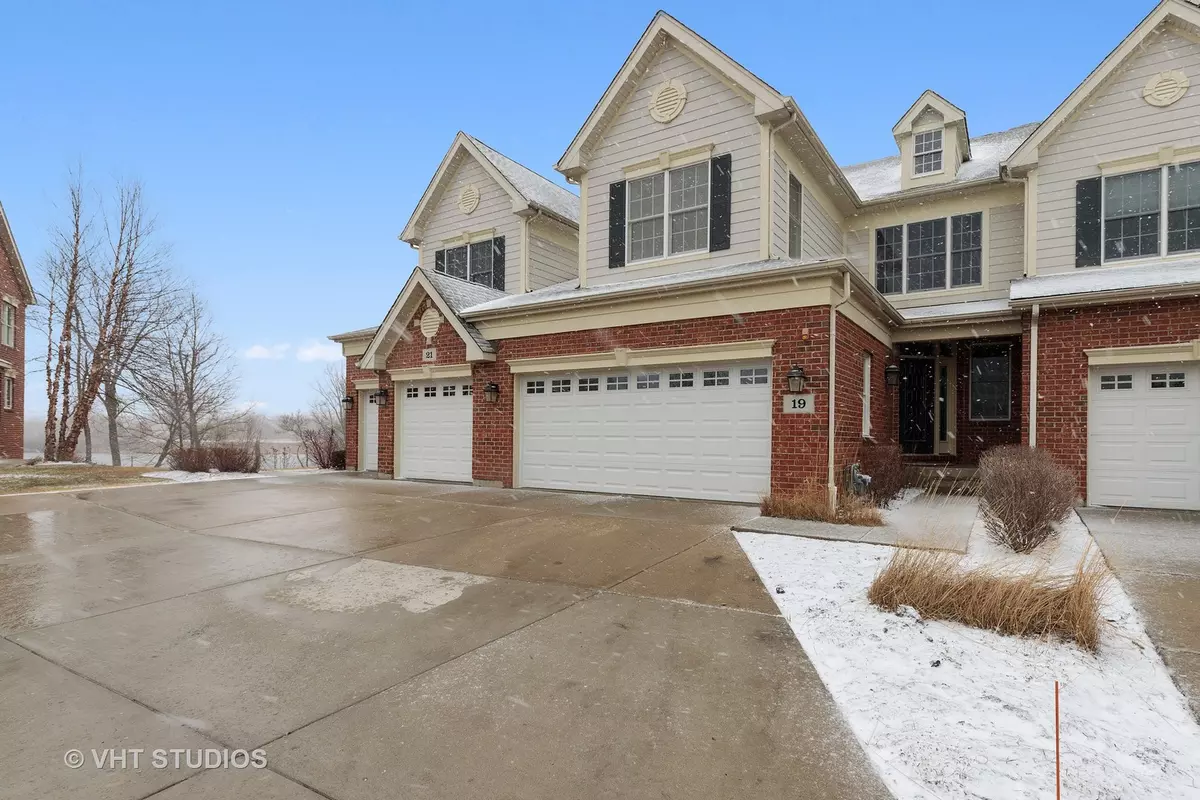$375,000
$364,995
2.7%For more information regarding the value of a property, please contact us for a free consultation.
19 HARBORSIDE Way Hawthorn Woods, IL 60047
3 Beds
3.5 Baths
2,298 SqFt
Key Details
Sold Price $375,000
Property Type Townhouse
Sub Type Townhouse-TriLevel
Listing Status Sold
Purchase Type For Sale
Square Footage 2,298 sqft
Price per Sqft $163
Subdivision Hawthorn Woods Country Club
MLS Listing ID 11023744
Sold Date 05/07/21
Bedrooms 3
Full Baths 3
Half Baths 1
HOA Fees $684/mo
Year Built 2007
Tax Year 2019
Lot Dimensions 2348
Property Description
Maintenance free, resort style living at Hawthorn Woods Country Club, home to an Arnold Palmer signature designed, championship golf course. Experience magnificent year round views, from this 3 bedroom/3.1 bathroom, Pentwater model townhome, flooded with natural light. Featuring over 3000 square feet of finished living space in an open concept floor plan, highlighted by multiple architectural details, hardwood flooring, vaulted bedroom ceilings, a gas fireplace, and first floor laundry room. The chef's kitchen boasts furniture grade cabinetry, granite countertops, stainless steel appliances and a custom, tile backsplash. Nine foot ceilings continue throughout the full, finished walkout lower level with abundant recreation space, storage, and full bathroom. A meticulously maintained home, ready to close when you are!
Location
State IL
County Lake
Rooms
Basement Full, Walkout
Interior
Interior Features Vaulted/Cathedral Ceilings, Skylight(s), Hardwood Floors, First Floor Laundry, Laundry Hook-Up in Unit, Storage, Walk-In Closet(s), Ceiling - 9 Foot, Ceilings - 9 Foot, Open Floorplan, Special Millwork, Granite Counters, Separate Dining Room
Heating Natural Gas
Cooling Central Air
Fireplaces Number 1
Fireplaces Type Wood Burning, Gas Starter
Fireplace Y
Appliance Range, Microwave, Dishwasher, Refrigerator, Washer, Dryer, Disposal, Stainless Steel Appliance(s)
Laundry In Unit
Exterior
Exterior Feature Deck
Garage Attached
Garage Spaces 2.0
Community Features Exercise Room, Golf Course, Pool, Restaurant, Tennis Court(s), Clubhouse
Waterfront false
View Y/N true
Roof Type Asphalt
Building
Lot Description Common Grounds, Water View, Wooded
Foundation Concrete Perimeter
Sewer Sewer-Storm
Water Public
New Construction false
Schools
Elementary Schools Fremont Elementary School
Middle Schools Fremont Middle School
High Schools Mundelein Cons High School
School District 79, 79, 120
Others
Pets Allowed Number Limit
HOA Fee Include Insurance,Clubhouse,Exercise Facilities,Pool,Exterior Maintenance,Lawn Care,Scavenger,Snow Removal,Other
Ownership Fee Simple w/ HO Assn.
Special Listing Condition Reserve Fee Required
Read Less
Want to know what your home might be worth? Contact us for a FREE valuation!

Our team is ready to help you sell your home for the highest possible price ASAP
© 2024 Listings courtesy of MRED as distributed by MLS GRID. All Rights Reserved.
Bought with Patricia LaDeur • Berkshire Hathaway HomeServices Starck Real Estate






