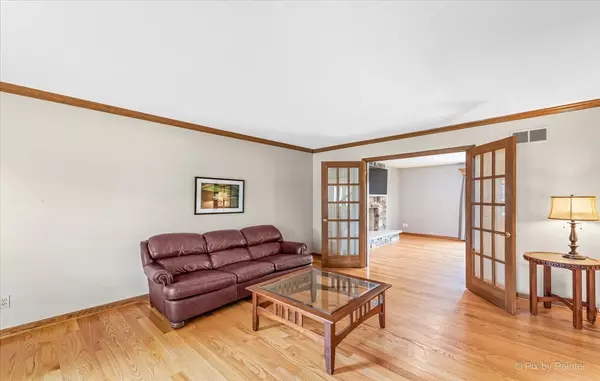$475,000
$475,000
For more information regarding the value of a property, please contact us for a free consultation.
2023 Wellington Court Geneva, IL 60134
4 Beds
3.5 Baths
2,623 SqFt
Key Details
Sold Price $475,000
Property Type Single Family Home
Sub Type Detached Single
Listing Status Sold
Purchase Type For Sale
Square Footage 2,623 sqft
Price per Sqft $181
Subdivision Williamsburg
MLS Listing ID 11227844
Sold Date 11/12/21
Style Colonial
Bedrooms 4
Full Baths 3
Half Baths 1
Year Built 1991
Annual Tax Amount $10,399
Tax Year 2020
Lot Size 0.328 Acres
Lot Dimensions 51X148X47X127X108
Property Description
Welcome home! Beautiful brick front home is situated in a quiet cul-de-sac and offers one of the largest lots in the highly sought-after Williamsburg subdivision. Relaxing covered front porch leads into an inviting foyer with an oak staircase ~ formal living room with floor to ceiling bay window, crown molding + glass french doors that lead to a spacious warm family room with stone fireplace, sliding glass door to an impressive backyard, and overlooks the gourmet kitchen! If you love to cook and entertain, you'll fall in love with this stunning remodeled dream kitchen. Impressive commercial-grade GE monogram stainless steel appliances which includes: 6 burner gas range + convection oven, pot water faucet, microwave w/convection oven, dishwasher, deep single basin stainless sink with window above, breakfast bar island, granite counters, stone backsplash, custom cherry cabinets with crown molding, expansive breakfast room with bay window and direct access into the large dining room. Versatile first-floor home office with built-in cabinetry could also be an ideal 5th bedroom ~ 1st-floor laundry room with service door to yard + California closets built-in organizers... Perfect for additional panty and appliances space ~ private master suite offers 2 walk-in closets with custom organizers, bright floor to ceiling bay window + updated luxury bathroom includes a jacuzzi tub + separate shower + double sinks ~ the full finished basement offers so much fantastic living space and includes a rec room, exercise space, play area, full bathroom + storage room! Solid hardwood flooring throughout the entire first floor. Private huge fenced-in backyard with breathtaking perennials, vegetable garden, shed, 2-tier deck, and plenty of space to add a pool, playset, and so much more! Finished 2-1/2 car garage with service door to yard + concrete driveway ~ premium location just a couple blocks from Geneva Commons, Delnor Hospital, Williamsburg Elementary School, Park, winding path + so close to Downtown Geneva, Geneva Schools, and quick access to everything on Randall Road that includes a plethora of shopping and dining ~ Just minutes to the Geneva, Lafox & Elburn Metra train station + quick access to I-88. Super meticulous and clean allergy-free home with an upgraded Lennox pure air system ~ newer carpet, paint, (2) water heaters, high-quality Anderson renewal windows, metal fence, and much more!
Location
State IL
County Kane
Community Park, Curbs, Sidewalks, Street Lights, Street Paved
Rooms
Basement Full
Interior
Heating Natural Gas, Forced Air
Cooling Central Air
Fireplaces Number 1
Fireplaces Type Wood Burning, Gas Log, Gas Starter
Fireplace Y
Appliance Range, Microwave, Dishwasher, Refrigerator, High End Refrigerator, Disposal, Stainless Steel Appliance(s), Range Hood, Gas Cooktop
Laundry In Unit
Exterior
Exterior Feature Deck, Storms/Screens
Parking Features Attached
Garage Spaces 2.5
View Y/N true
Roof Type Asphalt
Building
Lot Description Cul-De-Sac, Fenced Yard, Landscaped, Mature Trees, Sidewalks, Streetlights
Story 2 Stories
Foundation Concrete Perimeter
Sewer Public Sewer
Water Public
New Construction false
Schools
Elementary Schools Williamsburg Elementary School
Middle Schools Geneva Middle School
High Schools Geneva Community High School
School District 304, 304, 304
Others
HOA Fee Include None
Ownership Fee Simple
Special Listing Condition None
Read Less
Want to know what your home might be worth? Contact us for a FREE valuation!

Our team is ready to help you sell your home for the highest possible price ASAP
© 2024 Listings courtesy of MRED as distributed by MLS GRID. All Rights Reserved.
Bought with Richard Babb • Redfin Corporation






