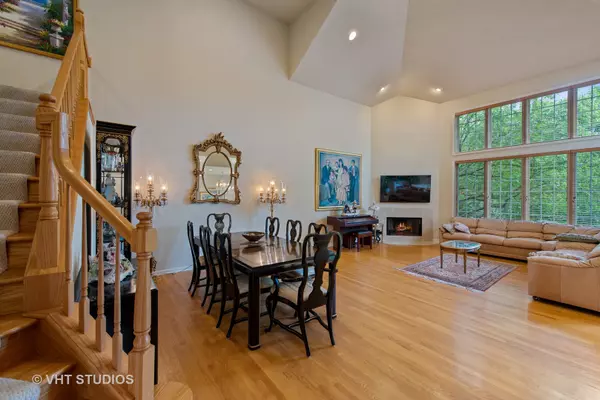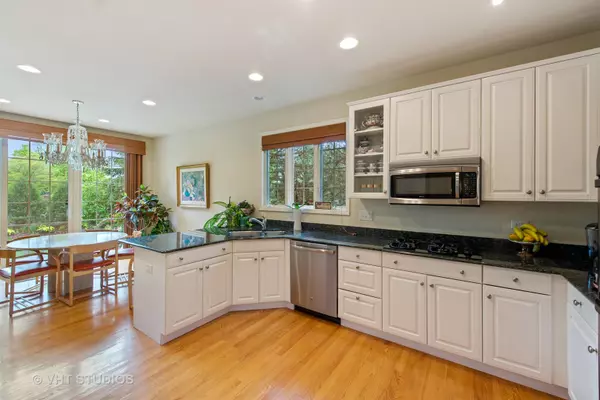$470,000
$499,000
5.8%For more information regarding the value of a property, please contact us for a free consultation.
2281 Royal Ridge Drive Northbrook, IL 60062
4 Beds
3.5 Baths
2,465 SqFt
Key Details
Sold Price $470,000
Property Type Townhouse
Sub Type Townhouse-2 Story
Listing Status Sold
Purchase Type For Sale
Square Footage 2,465 sqft
Price per Sqft $190
Subdivision Royal Ridge
MLS Listing ID 10395675
Sold Date 08/15/19
Bedrooms 4
Full Baths 3
Half Baths 1
HOA Fees $938/mo
Year Built 2000
Annual Tax Amount $10,818
Tax Year 2017
Lot Dimensions 1733 SQ. FT.
Property Description
Delightful townhome in prestigious Royal Ridge community. Dramatic open floor plan with soaring ceiling in Living Room and Dining Room includes fireplace with marble surround and gleaming hardwood floors. Superb cook's Kitchen fully equipped with stainless appliances and granite counters. The sunny Breakfast Room opens to the patio and beautifully landscaped private yard.First floor Laundry Room completes the main level. Second floor consists of three sunny Bedrooms and full hall bath. The Master Bedroom has double closets and adjoins the Master Bath, complete with double vanities, whirlpool tub and separate shower. The full finished lower level has an additional Bedroom, full Bath, and large recreational area. In addition, there is a whole house generator and two car attached garage. Enjoy living at its finest at this splendid gated community which offers a newly renovated clubhouse, glorious pool and state of the art fitness center.
Location
State IL
County Cook
Rooms
Basement Full
Interior
Interior Features Vaulted/Cathedral Ceilings, Hardwood Floors, First Floor Laundry
Heating Natural Gas, Forced Air
Cooling Central Air
Fireplaces Number 1
Fireplaces Type Wood Burning, Gas Starter
Fireplace Y
Appliance Double Oven, Microwave, Dishwasher, Refrigerator, Washer, Dryer, Disposal, Stainless Steel Appliance(s)
Exterior
Exterior Feature Patio, End Unit
Garage Attached
Garage Spaces 2.0
Waterfront false
View Y/N true
Roof Type Shake
Building
Lot Description Cul-De-Sac, Landscaped
Foundation Concrete Perimeter
Sewer Public Sewer, Sewer-Storm
Water Lake Michigan
New Construction false
Schools
Elementary Schools Middlefork Primary School
Middle Schools Sunset Ridge Elementary School
High Schools New Trier Twp H.S. Northfield/Wi
School District 29, 29, 203
Others
Pets Allowed Cats OK, Dogs OK
HOA Fee Include Insurance,Doorman,Clubhouse,Exercise Facilities,Pool,Exterior Maintenance,Lawn Care,Scavenger,Snow Removal
Ownership Leasehold
Special Listing Condition None
Read Less
Want to know what your home might be worth? Contact us for a FREE valuation!

Our team is ready to help you sell your home for the highest possible price ASAP
© 2024 Listings courtesy of MRED as distributed by MLS GRID. All Rights Reserved.
Bought with Gregory Viti • Berkshire Hathaway HomeServices KoenigRubloff






