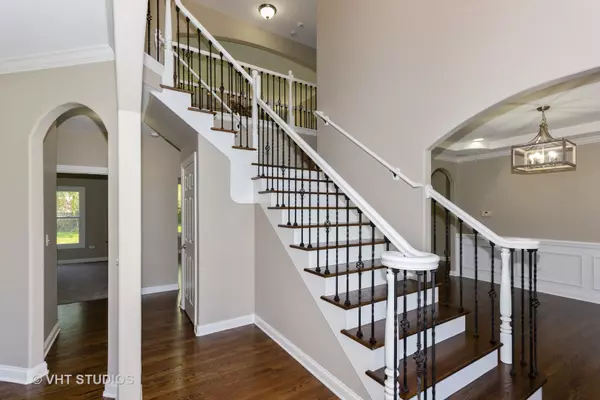$405,000
$415,000
2.4%For more information regarding the value of a property, please contact us for a free consultation.
487 Danbury Court Oswego, IL 60543
4 Beds
3.5 Baths
3,272 SqFt
Key Details
Sold Price $405,000
Property Type Single Family Home
Sub Type Detached Single
Listing Status Sold
Purchase Type For Sale
Square Footage 3,272 sqft
Price per Sqft $123
Subdivision White Pines
MLS Listing ID 10381570
Sold Date 08/02/19
Style Traditional
Bedrooms 4
Full Baths 3
Half Baths 1
HOA Fees $33/ann
Year Built 2005
Annual Tax Amount $12,227
Tax Year 2018
Lot Size 0.388 Acres
Lot Dimensions 44X130X127X107
Property Description
Simply incredible! Totally remodeled in today's popular finishes! Prime cul-de-sac location with a park-like yard that is over .38 acre and has serene pond views. Impressive foyer features a dramatic staircase and bridge overlook with wrought iron spindles. Enormous kitchen with white cabinets, a huge island, and new granite counters and stainless appliances, and eating area that opens to paver patio. Bright two story family room boasts fireplace with custom surround. First floor den. Opulent master suite with two walk-in closets and a spa-like bath with a double quartz vanity, oversized whirlpool tub, and double shower. Ensuite with private bath with granite vanity and walk-in closet. Brand new hardwood floors and new carpet. New light fixtures. Every room is freshly painted. Full, unfinished basement with bath rough in. Steps to the walking trail, elementary school, and Prairie Point Community Park! Only 15 minutes to the Aurora Metra station, and close to charming downtown Oswego.
Location
State IL
County Kendall
Community Sidewalks, Street Lights, Street Paved
Rooms
Basement Full
Interior
Interior Features Hardwood Floors, First Floor Laundry, Walk-In Closet(s)
Heating Natural Gas
Cooling Central Air
Fireplaces Number 1
Fireplace Y
Appliance Double Oven, Dishwasher, Refrigerator, Disposal, Stainless Steel Appliance(s), Cooktop
Exterior
Exterior Feature Brick Paver Patio
Parking Features Attached
Garage Spaces 3.0
View Y/N true
Roof Type Asphalt
Building
Lot Description Cul-De-Sac
Story 2 Stories
Foundation Concrete Perimeter
Sewer Public Sewer
Water Public
New Construction false
Schools
Elementary Schools Prairie Point Elementary School
Middle Schools Traughber Junior High School
High Schools Oswego High School
School District 308, 308, 308
Others
HOA Fee Include Other
Ownership Fee Simple w/ HO Assn.
Special Listing Condition None
Read Less
Want to know what your home might be worth? Contact us for a FREE valuation!

Our team is ready to help you sell your home for the highest possible price ASAP
© 2024 Listings courtesy of MRED as distributed by MLS GRID. All Rights Reserved.
Bought with Kenneth Gerrans • john greene, Realtor






