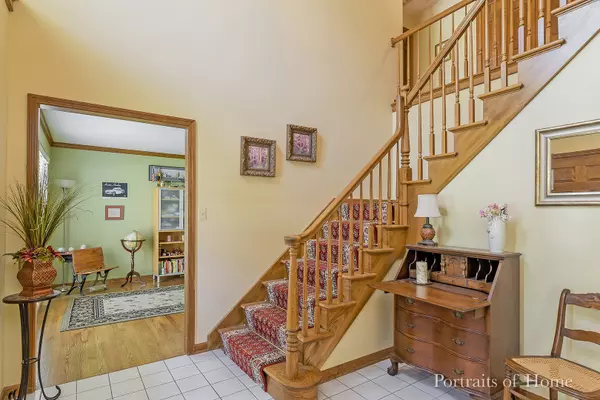$469,000
$479,900
2.3%For more information regarding the value of a property, please contact us for a free consultation.
1816 ALLEN Drive Geneva, IL 60134
4 Beds
3 Baths
3,574 SqFt
Key Details
Sold Price $469,000
Property Type Single Family Home
Sub Type Detached Single
Listing Status Sold
Purchase Type For Sale
Square Footage 3,574 sqft
Price per Sqft $131
MLS Listing ID 10368777
Sold Date 07/17/19
Style Traditional
Bedrooms 4
Full Baths 2
Half Baths 2
HOA Fees $10/ann
Year Built 1988
Annual Tax Amount $12,140
Tax Year 2017
Lot Size 0.339 Acres
Lot Dimensions 100X208X38X225
Property Description
Looking For A Tranquil Retreat In-Town? Here It Is! This Executive Home Has Panoramic Water Views To Die For. Enclosed Screened Sun Room And Large Trex Deck Offer The Ultimate In Outdoor Entertaining. Updated Kitchen Has All The Bells & Whistles. The Enormous Vaulted Family Room Features Dramatic, Soaring Fireplace. Huge Dining Room Connects To Kitchen Through Butler Pantry. Hardwood Flooring, Crown Molding And 6-Panel Doors Throughout Most of Main Floor. Master Suite Hosts Private Sitting Room, Sky-Lit Bath With Double Sinks, Jetted Tub, Separate Shower And Loads of Closets. Convenient 2nd Floor Laundry Room. Wide Open Walk-Out Basement Features Dedicated Areas for Recreation, Gaming, Bar/Spirits And 1/2 Bath, All Leads To Beautifully Landscaped Grounds And Pond. Enjoy Fishing And Skating. Brick Paver Walkways, Sprinkler System, Invisible Fence and So Much More! Steps To School & Park! Fantastic Location!
Location
State IL
County Kane
Community Water Rights, Sidewalks, Street Lights, Street Paved
Rooms
Basement Full, Walkout
Interior
Interior Features Vaulted/Cathedral Ceilings, Skylight(s), Bar-Wet, Hardwood Floors, Second Floor Laundry, Walk-In Closet(s)
Heating Natural Gas, Forced Air, Sep Heating Systems - 2+, Zoned
Cooling Central Air, Zoned
Fireplaces Number 1
Fireplaces Type Gas Log, Gas Starter
Fireplace Y
Appliance Double Oven, Microwave, Dishwasher, Refrigerator, Disposal, Stainless Steel Appliance(s), Cooktop
Exterior
Exterior Feature Deck, Porch Screened, Dog Run, Storms/Screens, Invisible Fence
Parking Features Attached
Garage Spaces 2.5
View Y/N true
Roof Type Asphalt
Building
Lot Description Landscaped, Pond(s), Water Rights, Water View
Story 2 Stories
Foundation Concrete Perimeter
Sewer Public Sewer
Water Public
New Construction false
Schools
Elementary Schools Western Avenue Elementary School
Middle Schools Geneva Middle School
High Schools Geneva Community High School
School District 304, 304, 304
Others
HOA Fee Include Other
Ownership Fee Simple
Special Listing Condition Home Warranty, Corporate Relo
Read Less
Want to know what your home might be worth? Contact us for a FREE valuation!

Our team is ready to help you sell your home for the highest possible price ASAP
© 2024 Listings courtesy of MRED as distributed by MLS GRID. All Rights Reserved.
Bought with Meg Burns Lietz • Baird & Warner - Geneva






