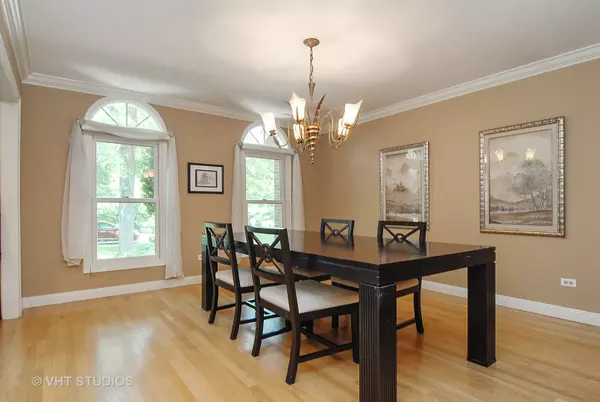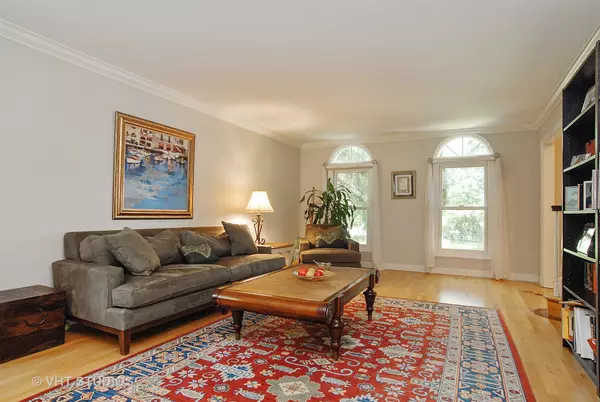$620,000
$659,000
5.9%For more information regarding the value of a property, please contact us for a free consultation.
102 Fallstone Drive Lincolnshire, IL 60045
5 Beds
3.5 Baths
3,357 SqFt
Key Details
Sold Price $620,000
Property Type Single Family Home
Sub Type Detached Single
Listing Status Sold
Purchase Type For Sale
Square Footage 3,357 sqft
Price per Sqft $184
Subdivision Lincolnshire Woods
MLS Listing ID 10353448
Sold Date 06/12/19
Style Georgian
Bedrooms 5
Full Baths 3
Half Baths 1
Year Built 1986
Annual Tax Amount $19,667
Tax Year 2017
Lot Size 0.462 Acres
Lot Dimensions 82X175X151X176
Property Description
Great value for a classic brick Georgian w/beautiful vista views! Adjacent to Old Mill Park this 3400 sq. ft., 5 bedroom, 3.1 bath home has been perfectly maintained featuring many recent updates & is perfect for multi-generational living. Featuring newer windows, crown moldings, hardwood floors thruout, upgraded light fixtures, elegant dining room, huge living room, enormous family room w/a dramatic stone fireplace, large eat-in kitchen w/stainless appliances & granite countertops. The first floor bedroom w/a full bath is a perfect in-law or nanny suite! In addition, enjoy the huge Master Suite w/an updated spa bath & large walk-in closet, 3 additional 2nd floor bedrooms, updated hall bath & closets galore! There is a large finished basement w/a storage room, enormous laundry/mudroom, brick paver driveway & 3 car garage. Conveniently located with easy access to the Tollway, Lincolnshire's award winning school districts 103 & 125, bike paths & many parks and recreation areas! Perfect!
Location
State IL
County Lake
Community Street Paved
Rooms
Basement Full
Interior
Interior Features Skylight(s), Bar-Wet, Hardwood Floors, First Floor Bedroom, First Floor Laundry, First Floor Full Bath
Heating Natural Gas, Forced Air
Cooling Central Air
Fireplaces Number 1
Fireplaces Type Gas Log, Gas Starter
Fireplace Y
Appliance Range, Microwave, Dishwasher, High End Refrigerator, Washer, Dryer, Disposal, Stainless Steel Appliance(s)
Exterior
Parking Features Attached
Garage Spaces 3.0
View Y/N true
Roof Type Asphalt
Building
Lot Description Landscaped, Park Adjacent
Story 2 Stories
Sewer Public Sewer
Water Public
New Construction false
Schools
Elementary Schools Laura B Sprague School
Middle Schools Daniel Wright Junior High School
High Schools Adlai E Stevenson High School
School District 103, 103, 125
Others
HOA Fee Include None
Ownership Fee Simple
Special Listing Condition None
Read Less
Want to know what your home might be worth? Contact us for a FREE valuation!

Our team is ready to help you sell your home for the highest possible price ASAP
© 2024 Listings courtesy of MRED as distributed by MLS GRID. All Rights Reserved.
Bought with Kathy Regel • Baird & Warner






