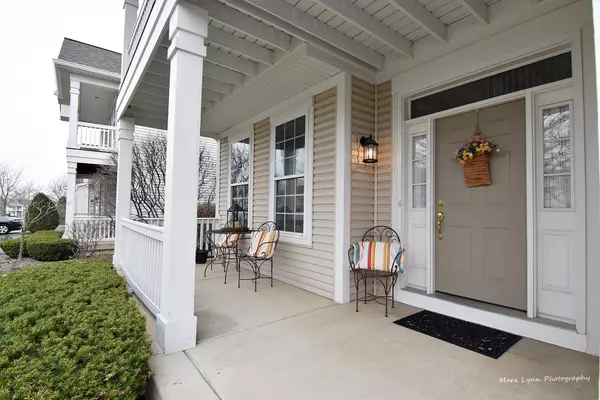$355,000
$344,900
2.9%For more information regarding the value of a property, please contact us for a free consultation.
409 Mayborne Lane Geneva, IL 60134
4 Beds
3 Baths
2,708 SqFt
Key Details
Sold Price $355,000
Property Type Condo
Sub Type 1/2 Duplex
Listing Status Sold
Purchase Type For Sale
Square Footage 2,708 sqft
Price per Sqft $131
Subdivision Fisher Farms Villas
MLS Listing ID 10276909
Sold Date 06/21/19
Bedrooms 4
Full Baths 3
HOA Fees $275/mo
Year Built 2002
Annual Tax Amount $8,013
Tax Year 2017
Lot Dimensions COMMON
Property Description
Extremely well maintained Fisher Farms Villa Home. The Bristol model is the largest model in the neighborhood~4 bedrooms & 3 full bathrooms. This home is so sunny and bright w/Palladian windows. New refrigerator, microwave, gas stove, CO and smoke detectors, MB shower glass, newer dishwasher, newly replaced garage springs and and newly painted basement stairwell, laundry room and east bedroom. The first floor office can be used as a main floor master bedroom with adjacent full bathroom. New hardwood floors have added to first floor. Large master bedroom with sitting room with door to the enjoyable outdoor balcony, 2 large closets, luxury master bath with soaking tub, and separate shower. First floor dedicated laundry room with cabinets. Beautifully finished English basement w/an entire wall of windows ~ plenty of natural light, upgraded carpet and padding, and extra wide staircase for your move in ease. Solar tube in upstairs bathroom to allow natural light. Beautiful front shady tree
Location
State IL
County Kane
Rooms
Basement Full, English
Interior
Interior Features Vaulted/Cathedral Ceilings, Solar Tubes/Light Tubes, First Floor Bedroom, In-Law Arrangement, First Floor Laundry, First Floor Full Bath
Heating Natural Gas, Forced Air
Cooling Central Air
Fireplaces Number 1
Fireplaces Type Gas Log, Gas Starter
Fireplace Y
Appliance Range, Microwave, Dishwasher, Refrigerator, Washer, Dryer
Exterior
Exterior Feature Balcony, Deck, Porch, Storms/Screens, End Unit
Parking Features Attached
Garage Spaces 2.0
Community Features Park
View Y/N true
Roof Type Asphalt
Building
Lot Description Landscaped
Foundation Concrete Perimeter
Sewer Public Sewer
Water Public
New Construction false
Schools
Elementary Schools Heartland Elementary School
Middle Schools Geneva Middle School
High Schools Geneva Community High School
School District 304, 304, 304
Others
Pets Allowed Cats OK, Dogs OK
HOA Fee Include Insurance,Exterior Maintenance,Lawn Care,Snow Removal
Ownership Fee Simple w/ HO Assn.
Special Listing Condition None
Read Less
Want to know what your home might be worth? Contact us for a FREE valuation!

Our team is ready to help you sell your home for the highest possible price ASAP
© 2024 Listings courtesy of MRED as distributed by MLS GRID. All Rights Reserved.
Bought with Didem Greco • DCG Realty






