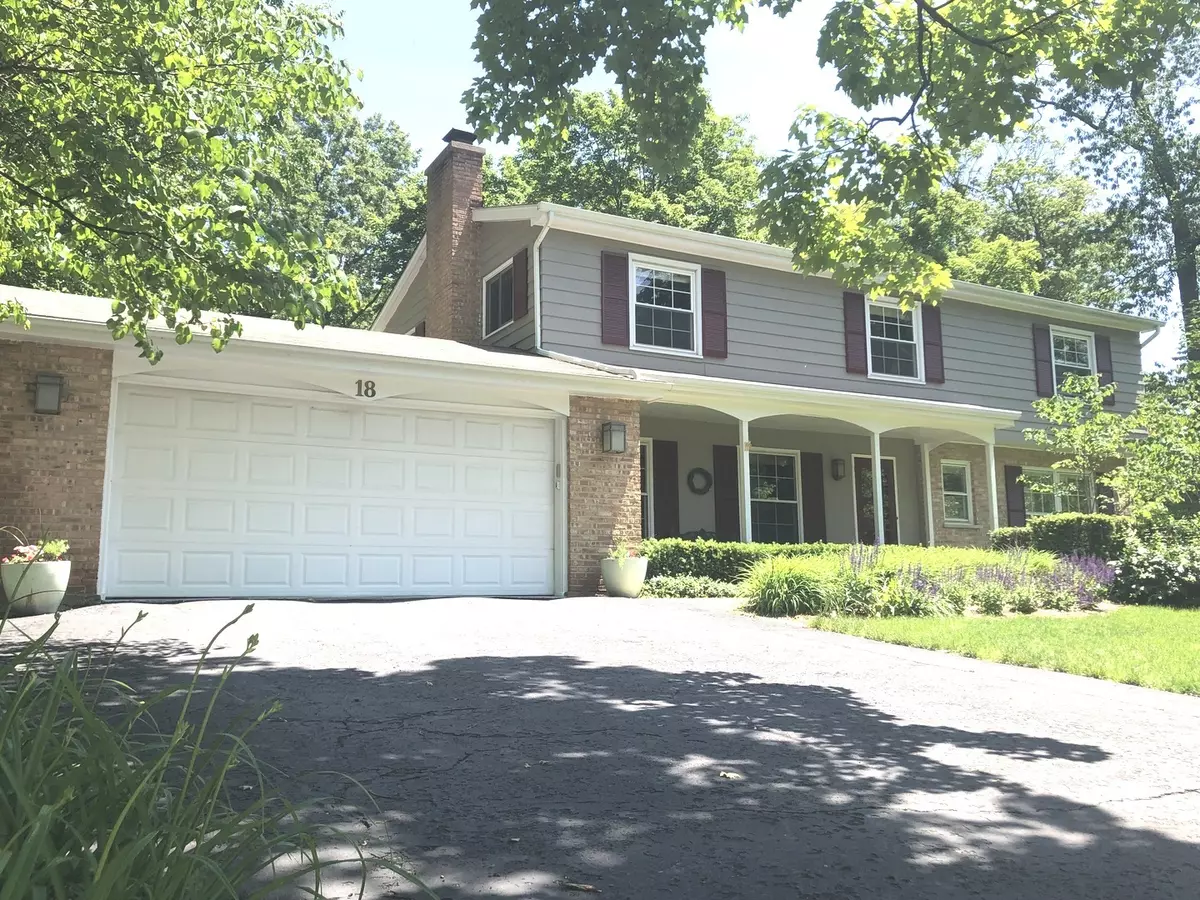$600,000
$628,000
4.5%For more information regarding the value of a property, please contact us for a free consultation.
18 Melrose Lane Lincolnshire, IL 60069
4 Beds
2.5 Baths
3,150 SqFt
Key Details
Sold Price $600,000
Property Type Single Family Home
Sub Type Detached Single
Listing Status Sold
Purchase Type For Sale
Square Footage 3,150 sqft
Price per Sqft $190
MLS Listing ID 10332930
Sold Date 08/01/19
Bedrooms 4
Full Baths 2
Half Baths 1
Year Built 1967
Annual Tax Amount $16,776
Tax Year 2018
Lot Size 0.450 Acres
Lot Dimensions 125X155X125X155
Property Description
Beautifully expanded Colonial home in the highly acclaimed Stevenson High School district 125 & District 103, located on a serene quiet tree-lined street. Spacious LR & DR w/bay windows & hardwd flrs. Recently remodeled gourmet kitchen w/large custom center island w/bar stool seating, high-end stainless steel & Wolf appliances, granite & Cambria countertops, 6 skylights for lots of natural light & spacious table space. Family rm w/2 additional skylights opens to the kitchen. Den w/ fireplace, updated half bathrm & large laundry/mudrm w/natural tile & exposed brick complete the 1st flr. Master suite on the 2nd flr w/a walk-in closet & recently updated bath w/soaking tub, separate shower & double vanity. Three additional bedrms on the 2nd flr. Updated hall bath w/white subway tile & double vanity. Finished basement w/space for entertaining & exercising. Rear deck & brick paver patio accessed from kitchen. Patio w/built-in firepit. Fenced yard w/natural privacy. Close to Spring Lake park.
Location
State IL
County Lake
Community Tennis Courts, Street Paved
Rooms
Basement Partial
Interior
Interior Features Vaulted/Cathedral Ceilings, Skylight(s), Hardwood Floors, First Floor Laundry, Walk-In Closet(s)
Heating Natural Gas, Forced Air, Radiator(s)
Cooling Central Air, Space Pac
Fireplaces Number 1
Fireplaces Type Wood Burning
Fireplace Y
Appliance Double Oven, Microwave, Dishwasher, High End Refrigerator, Washer, Dryer, Disposal, Stainless Steel Appliance(s), Cooktop, Range Hood
Exterior
Exterior Feature Deck, Brick Paver Patio
Parking Features Attached
Garage Spaces 2.0
View Y/N true
Roof Type Asphalt
Building
Lot Description Fenced Yard, Mature Trees
Story 2 Stories
Sewer Public Sewer
Water Lake Michigan
New Construction false
Schools
Elementary Schools Laura B Sprague School
Middle Schools Daniel Wright Junior High School
High Schools Adlai E Stevenson High School
School District 103, 103, 125
Others
HOA Fee Include None
Ownership Fee Simple
Special Listing Condition None
Read Less
Want to know what your home might be worth? Contact us for a FREE valuation!

Our team is ready to help you sell your home for the highest possible price ASAP
© 2024 Listings courtesy of MRED as distributed by MLS GRID. All Rights Reserved.
Bought with Brenda Newman-Lawler • RE/MAX Showcase


