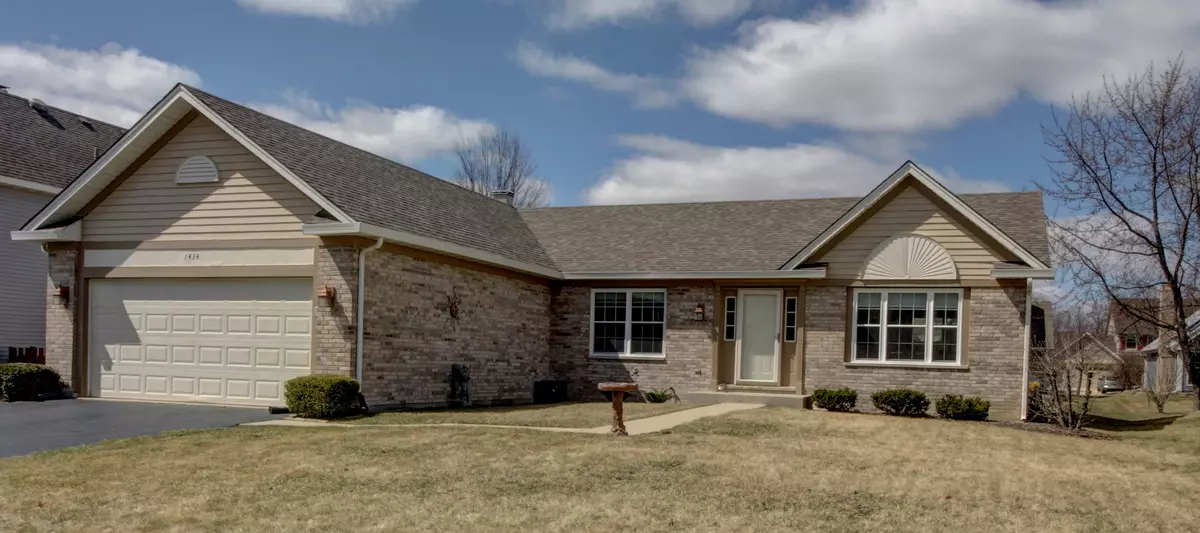$305,000
$299,896
1.7%For more information regarding the value of a property, please contact us for a free consultation.
1434 Whitehorse Lane Bartlett, IL 60103
3 Beds
2 Baths
1,542 SqFt
Key Details
Sold Price $305,000
Property Type Single Family Home
Sub Type Detached Single
Listing Status Sold
Purchase Type For Sale
Square Footage 1,542 sqft
Price per Sqft $197
Subdivision Woodland Hills
MLS Listing ID 10330825
Sold Date 04/26/19
Style Ranch
Bedrooms 3
Full Baths 2
HOA Fees $35/ann
Year Built 1993
Annual Tax Amount $7,184
Tax Year 2017
Lot Size 8,398 Sqft
Lot Dimensions 70X120
Property Description
Beautiful sprawling brick faced Ranch in fantastic Woodland Hills. The entire property is absolutely immaculate, inside and out!. All major expenses have been taken care of... Brand new windows installed this year, furnace and A/C with 10 year transferable warranty in 2017, roof, carpeting and freshly painted in 2016. Sun drenched open floor plan - Living Room, Dining Room and Large Eat in Kitchen with Vaulted Ceiling. Master Bedroom with spacious private master bath and His/Hers closets. Two large additional bedrooms and full hall bath all on the main floor. Spacious 32'x30' unfinished basement with concrete 20'x20' crawl waiting for your finishing touches. Nothing to do but move right in. Call your agent today!
Location
State IL
County Du Page
Community Sidewalks, Street Lights, Street Paved
Rooms
Basement Partial
Interior
Interior Features Vaulted/Cathedral Ceilings, First Floor Bedroom, First Floor Laundry, First Floor Full Bath
Heating Natural Gas, Forced Air
Cooling Central Air
Fireplace Y
Appliance Range, Microwave, Dishwasher, Refrigerator, Washer, Dryer
Exterior
Exterior Feature Storms/Screens
Parking Features Attached
Garage Spaces 2.0
View Y/N true
Roof Type Asphalt
Building
Story 1 Story
Foundation Concrete Perimeter
Sewer Public Sewer
Water Public
New Construction false
Schools
Elementary Schools Wayne Elementary School
Middle Schools Kenyon Woods Middle School
High Schools South Elgin High School
School District 46, 46, 46
Others
HOA Fee Include Other
Ownership Fee Simple
Special Listing Condition None
Read Less
Want to know what your home might be worth? Contact us for a FREE valuation!

Our team is ready to help you sell your home for the highest possible price ASAP
© 2024 Listings courtesy of MRED as distributed by MLS GRID. All Rights Reserved.
Bought with Donna Cozzi • Baird & Warner






