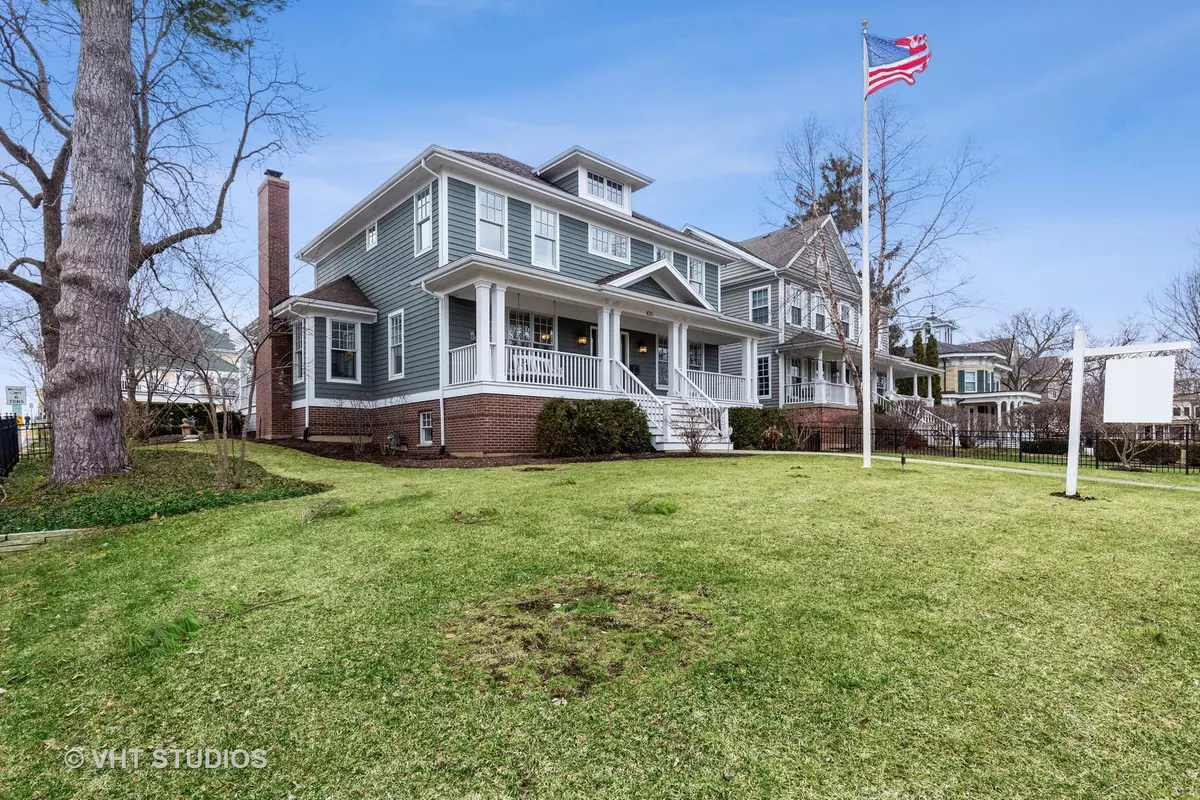$990,000
$990,000
For more information regarding the value of a property, please contact us for a free consultation.
430 S 1st Street Geneva, IL 60134
5 Beds
4.5 Baths
3,663 SqFt
Key Details
Sold Price $990,000
Property Type Single Family Home
Sub Type Detached Single
Listing Status Sold
Purchase Type For Sale
Square Footage 3,663 sqft
Price per Sqft $270
Subdivision Dodson Place
MLS Listing ID 10330777
Sold Date 07/23/19
Style American 4-Sq.
Bedrooms 5
Full Baths 4
Half Baths 1
HOA Fees $41/ann
Year Built 2001
Annual Tax Amount $19,077
Tax Year 2017
Lot Size 0.290 Acres
Lot Dimensions 72 X 176
Property Description
Coveted In-Town and built in 2001. 1.5 blocks to train, 3rd Street restaurants and shops. 5385 sf finished. 1 Block to river and trails, playground, Island Park. 9' ceilings on both 1st fl & 2nd flr. 1st FLOOR MASTER with 12' ceilings, New Master Bath 2010, body sprays, heated flrs, marble flrs, linen closet. 4 large br upstairs with TWO jack-n-jill bath rooms! Quality SUNROOM added 2010 with heated stone floors and fp stove offers stellar views of the yard. IPE pergola 14'x8' deck with gas line has convenient side entry to Sunroom. Incredible details, 3 pc crown in 1st flr, columns, built-in window seat with storage, neutral decor and o/s millwork. Kitchen w/white cabinets, subway b/s, Thermador cooktop, pantry, Dinette, open to FR with 3 walls w/windows. DR with Butler Pantry, sink and bev frige. Beautiful custom curved stairs... ONLY 10 LUCKY HOMEOWNERS GET TO CALL DODSON PLACE HOME..Award Winning PUD!! Agent related 2 owner
Location
State IL
County Kane
Community Sidewalks, Street Lights, Street Paved
Rooms
Basement Full, English
Interior
Interior Features Bar-Wet, Hardwood Floors, Heated Floors, First Floor Bedroom, First Floor Laundry, First Floor Full Bath
Heating Natural Gas
Cooling Central Air
Fireplaces Number 2
Fireplaces Type Attached Fireplace Doors/Screen, Gas Log, Gas Starter, Heatilator
Fireplace Y
Appliance Double Oven, Microwave, Dishwasher, Refrigerator, High End Refrigerator, Bar Fridge, Washer, Dryer, Disposal, Stainless Steel Appliance(s), Cooktop, Built-In Oven, Range Hood
Exterior
Exterior Feature Deck, Patio, Porch
Parking Features Attached
Garage Spaces 3.0
View Y/N true
Roof Type Asphalt
Building
Lot Description Corner Lot, Fenced Yard, Landscaped, Mature Trees
Story 2 Stories
Foundation Concrete Perimeter
Sewer Public Sewer
Water Public
New Construction false
Schools
Elementary Schools Williamsburg Elementary School
Middle Schools Geneva Middle School
High Schools Geneva Community High School
School District 304, 304, 304
Others
HOA Fee Include Snow Removal
Ownership Fee Simple
Special Listing Condition List Broker Must Accompany
Read Less
Want to know what your home might be worth? Contact us for a FREE valuation!

Our team is ready to help you sell your home for the highest possible price ASAP
© 2024 Listings courtesy of MRED as distributed by MLS GRID. All Rights Reserved.
Bought with Katie Hemming • Hemming & Sylvester Properties






