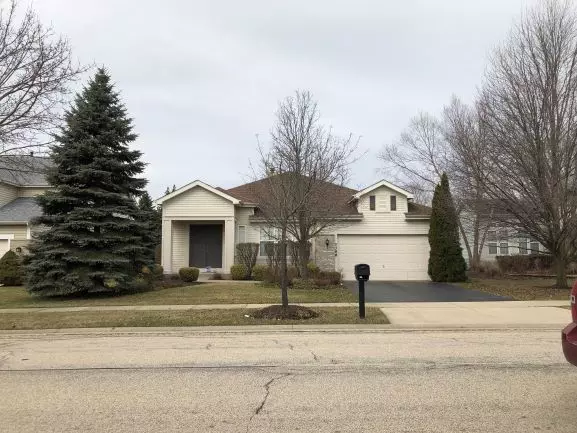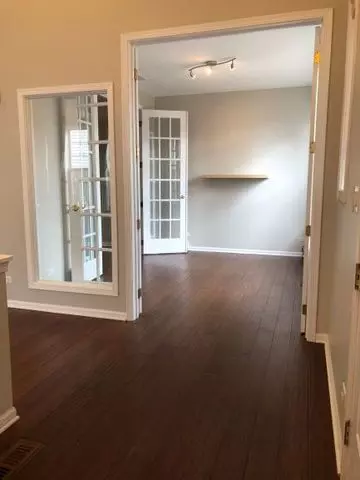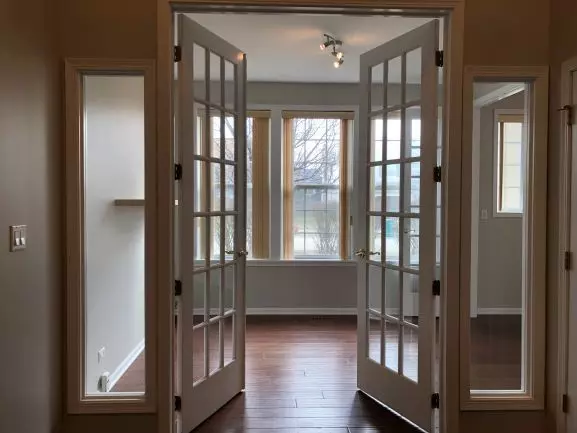$492,000
$499,000
1.4%For more information regarding the value of a property, please contact us for a free consultation.
2380 APPLE HILL Lane Buffalo Grove, IL 60089
3 Beds
2 Baths
2,248 SqFt
Key Details
Sold Price $492,000
Property Type Single Family Home
Sub Type Detached Single
Listing Status Sold
Purchase Type For Sale
Square Footage 2,248 sqft
Price per Sqft $218
Subdivision Mirielle
MLS Listing ID 10330512
Sold Date 08/27/19
Style Ranch
Bedrooms 3
Full Baths 2
HOA Fees $5/ann
Year Built 1996
Annual Tax Amount $13,193
Tax Year 2017
Lot Size 9,147 Sqft
Lot Dimensions 70X132
Property Description
Fire Sale!. A fabulous freshly painted 3 bds, 2 baths with office room in the highly desired subdivision with Lincolnshire District 103 Elementary & Middle and District 125 Stevenson High School. 14' ceiling with 5 1/2 inch bamboo hand scrapped hardwood floors throughout the house. Upgraded kitchen with 42" cabinets, 8 ft long island, granite counter tops, back splash, sink, stainless steel appliances and double oven. Lots of cabinet space with butler's pantry and dry bar. Ceiling fans, recessed lights, lots of windows and designer curtains. Master bedroom with walk-in closet, Master bath with updated cabinets, granite countertop and upgraded sink. Office room with glass French doors. Huge 1700 Sqft basement with 9 ft ceiling, sump pump, back up battery; two 38-gallon boilers & central humidifier. New roof, siding, gutters and down spouts. Designer patio with prof. landscaping, in-ground sprinkler system and a fire pit. Wired for Security system. 1-min walk to Apple Hill Park.
Location
State IL
County Lake
Community Sidewalks, Other
Rooms
Basement Full
Interior
Interior Features Vaulted/Cathedral Ceilings, Bar-Dry, Hardwood Floors, First Floor Bedroom, First Floor Laundry, First Floor Full Bath
Heating Natural Gas, Forced Air
Cooling Central Air
Fireplaces Number 1
Fireplaces Type Gas Starter
Fireplace Y
Appliance Double Oven, Microwave, Dishwasher, Refrigerator, Washer, Dryer, Disposal, Stainless Steel Appliance(s), Cooktop, Built-In Oven
Exterior
Exterior Feature Patio, Fire Pit
Parking Features Attached
Garage Spaces 2.0
View Y/N true
Roof Type Asphalt
Building
Lot Description Landscaped, Park Adjacent
Story Raised Ranch
Foundation Concrete Perimeter
Sewer Public Sewer
Water Lake Michigan
New Construction false
Schools
Elementary Schools Laura B Sprague School
Middle Schools Daniel Wright Junior High School
High Schools Adlai E Stevenson High School
School District 103, 103, 125
Others
HOA Fee Include Other
Ownership Fee Simple w/ HO Assn.
Special Listing Condition None
Read Less
Want to know what your home might be worth? Contact us for a FREE valuation!

Our team is ready to help you sell your home for the highest possible price ASAP
© 2024 Listings courtesy of MRED as distributed by MLS GRID. All Rights Reserved.
Bought with Brandy Simon • Coldwell Banker Residential






