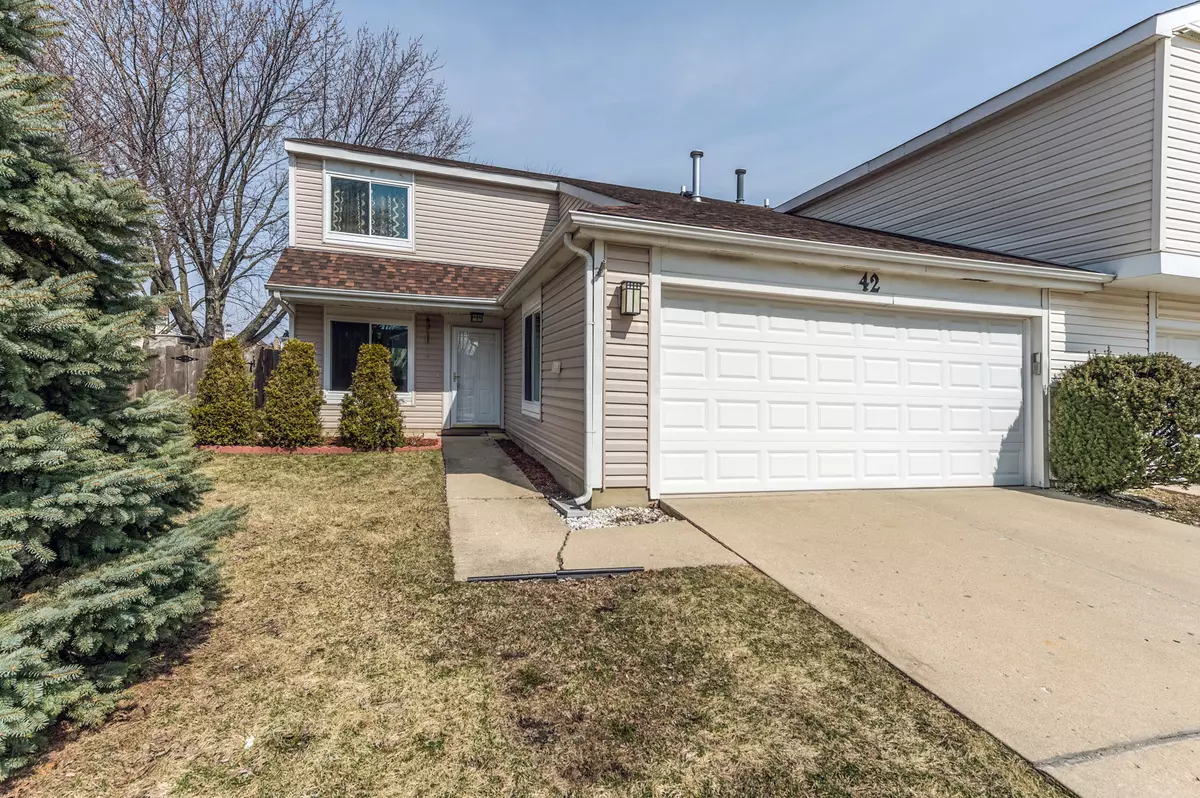$298,000
$289,000
3.1%For more information regarding the value of a property, please contact us for a free consultation.
42 BUCKINGHAM Lane Buffalo Grove, IL 60089
3 Beds
2 Baths
1,740 SqFt
Key Details
Sold Price $298,000
Property Type Condo
Sub Type 1/2 Duplex
Listing Status Sold
Purchase Type For Sale
Square Footage 1,740 sqft
Price per Sqft $171
MLS Listing ID 10325104
Sold Date 05/10/19
Bedrooms 3
Full Baths 2
Year Built 1989
Annual Tax Amount $6,593
Tax Year 2017
Lot Dimensions 125 X 51
Property Description
***HIGHEST AND BEST OFFER DUE SUNDAY, 03/31/2019 AT 18:00***MULTIPLE OFFERS RECEIVED***Get ready to be amazed! Rarely available and completely remodeled 3 bedroom, 2 bathroom home in a highly desirable area! New windows, siding, roof, furnace, A/C, appliances, kitchen with designer cabinets and granite countertops, washer and dryer, hardwood floors throughout the entire house, professionally landscaped fenced yard, garage with heat and A/C pumps, lighting, outside sheds. Property features wonderful deck and much more! Walking Distance from Elementary schools and Parks. 5 Minute Drive to Buffalo Grove Train Station. Walk to Shopping, Parks, Sought after School District. No Assessment Fees ***CLOSING CAN TAKE PLACE 06/30/2019 OR AFTER - OWNERS WON'T MOVE OUT BEFORE***
Location
State IL
County Lake
Rooms
Basement None
Interior
Interior Features Vaulted/Cathedral Ceilings, Skylight(s), Hardwood Floors, In-Law Arrangement, First Floor Laundry, Laundry Hook-Up in Unit
Heating Natural Gas, Forced Air
Cooling Central Air
Fireplace N
Appliance Range, Microwave, Dishwasher, Refrigerator, Washer, Dryer
Exterior
Exterior Feature Deck, Storms/Screens, End Unit
Parking Features Attached
Garage Spaces 2.0
Community Features Park
View Y/N true
Roof Type Asphalt
Building
Lot Description Landscaped
Foundation Concrete Perimeter
Sewer Public Sewer
Water Public
New Construction false
Schools
Elementary Schools Tripp School
Middle Schools Meridian Middle School
High Schools Adlai E Stevenson High School
School District 102, 102, 125
Others
Pets Allowed Cats OK, Dogs OK
HOA Fee Include None
Ownership Fee Simple
Special Listing Condition None
Read Less
Want to know what your home might be worth? Contact us for a FREE valuation!

Our team is ready to help you sell your home for the highest possible price ASAP
© 2024 Listings courtesy of MRED as distributed by MLS GRID. All Rights Reserved.
Bought with Urszula Gawin • Baird & Warner






