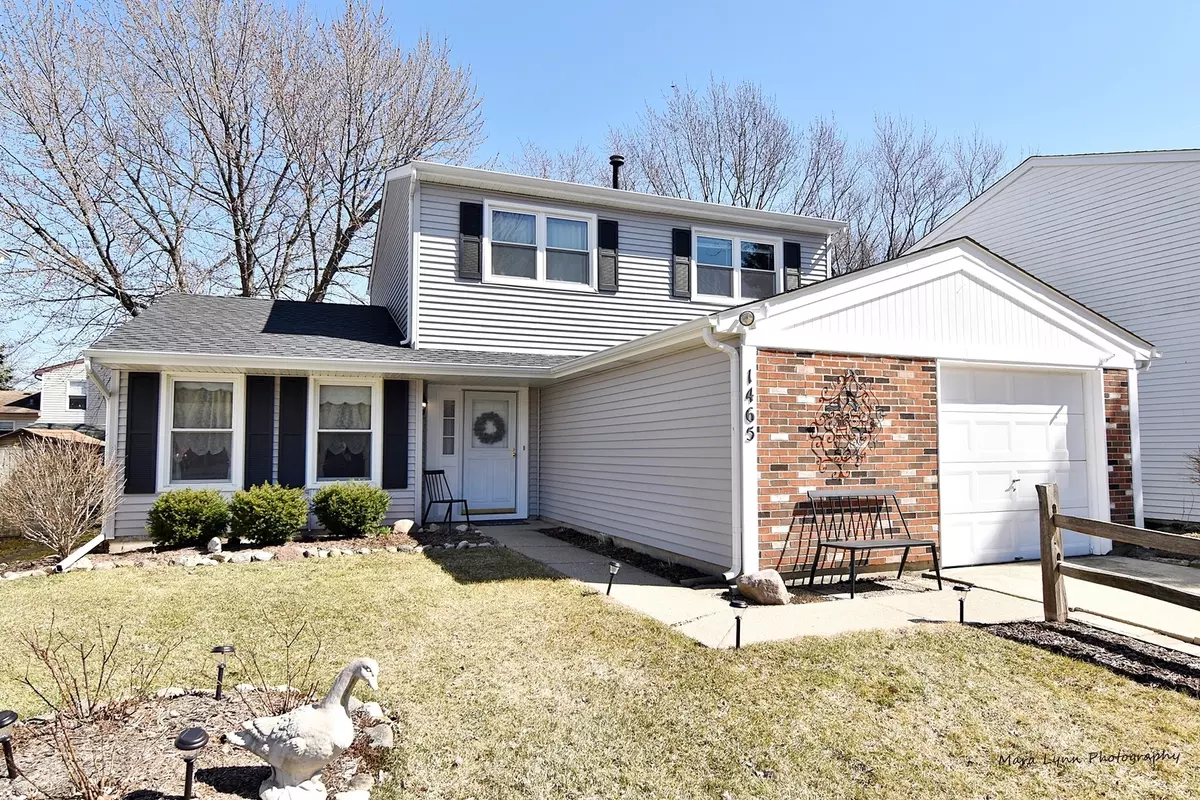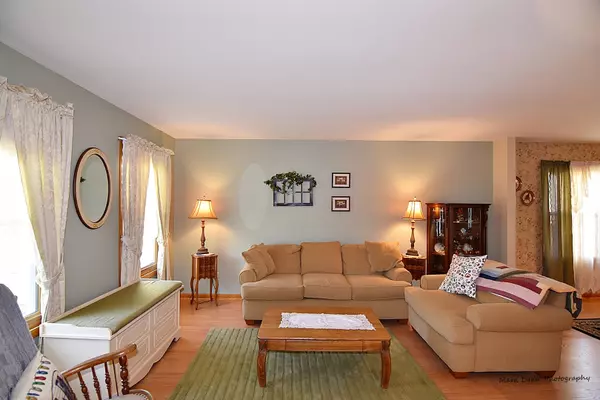$190,000
$199,000
4.5%For more information regarding the value of a property, please contact us for a free consultation.
1465 Foxcroft Drive Aurora, IL 60506
3 Beds
1.5 Baths
1,664 SqFt
Key Details
Sold Price $190,000
Property Type Single Family Home
Sub Type Detached Single
Listing Status Sold
Purchase Type For Sale
Square Footage 1,664 sqft
Price per Sqft $114
Subdivision Fox Croft
MLS Listing ID 10324089
Sold Date 05/15/19
Bedrooms 3
Full Baths 1
Half Baths 1
Year Built 1977
Annual Tax Amount $4,835
Tax Year 2017
Lot Size 5,000 Sqft
Lot Dimensions 50X101
Property Description
Looking for a true move in ready home? This gem could be yours! Beautiful landscaping welcomes you with decorative driveway pavers as well as flower beds. Almost 1700 sq ft of living space with large room sizes. Open living room and dining room with tons of lighting. Kitchen with recessed lighting, decorative backsplash and all appliances leads to sliding glass door to spacious deck. Family room with fireplace is open to the kitchen. Versatile walk in pantry with tons of shelving for storage. Plenty of storage under stairs as well. Master bedroom has unique walk in closet that leads to private vanity and shared bath. All the maintenance items have been done for you such as HVAC system in 2017, roof/siding/gutters in 2014, refurbished deck in 2016, all doors are 6 panel and screens have all been replaced. BBQ season/entertaining will be a breeze with spacious deck and large yard. Located close to parks, pond, IMSA, Rosary, Aurora Christian and very easy access to I-88.
Location
State IL
County Kane
Community Street Lights, Street Paved
Rooms
Basement None
Interior
Interior Features Wood Laminate Floors, First Floor Laundry, Walk-In Closet(s)
Heating Natural Gas, Forced Air
Cooling Central Air
Fireplaces Number 1
Fireplace Y
Appliance Range, Dishwasher, Refrigerator, Washer, Dryer
Exterior
Exterior Feature Deck, Storms/Screens
Garage Attached
Garage Spaces 1.0
Waterfront false
View Y/N true
Roof Type Asphalt
Building
Lot Description Fenced Yard
Story 2 Stories
Sewer Public Sewer
Water Public
New Construction false
Schools
School District 129, 129, 129
Others
HOA Fee Include None
Ownership Fee Simple
Special Listing Condition None
Read Less
Want to know what your home might be worth? Contact us for a FREE valuation!

Our team is ready to help you sell your home for the highest possible price ASAP
© 2024 Listings courtesy of MRED as distributed by MLS GRID. All Rights Reserved.
Bought with Elaine Specha • Berkshire Hathaway HomeServices American Heritage






