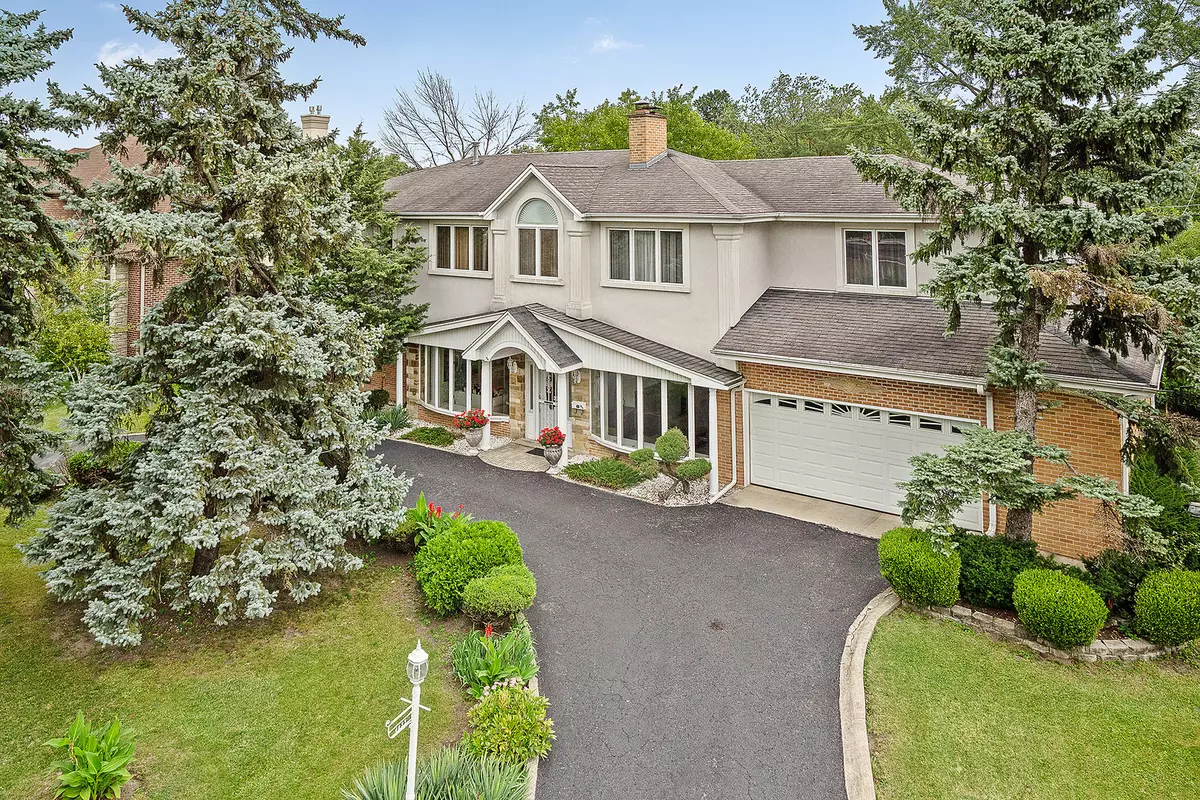Bought with Mark Glusker of Mark Allen Realty, LLC
$519,000
$545,000
4.8%For more information regarding the value of a property, please contact us for a free consultation.
4833 N Vine Avenue Norridge, IL 60706
5 Beds
3 Baths
3,918 SqFt
Key Details
Sold Price $519,000
Property Type Single Family Home
Sub Type Detached Single
Listing Status Sold
Purchase Type For Sale
Square Footage 3,918 sqft
Price per Sqft $132
MLS Listing ID 10316347
Sold Date 06/06/19
Bedrooms 5
Full Baths 3
Year Built 1950
Annual Tax Amount $12,908
Tax Year 2017
Lot Size 10,001 Sqft
Lot Dimensions 100X100
Property Sub-Type Detached Single
Property Description
Beautifully maintained residence located on one of the most desirable streets in Norridge, known for its numerous newer construction luxury homes. Inviting curb appeal complemented by extra-wide lot, professional landscaping & impressive circular driveway. Completely rebuilt in 2000 & expanded into 4,000 sq. ft. 2-story home with 5BR/3BTH & generous lay-out made for quality living & entertainment. Main level with open-floor concept, beautifully appointed modern kitchen, spacious living/dining area, family room & 2BR/1BTH ideal for your elderly in-laws or visitors. Florida room with picturesque views of a private back-yard with huge deck & extra storage shed. Upper level with enormous recreation room & 3BR/2BTH, including master suite retreat. Second-floor terrace overlooking park-like scenery of the back lot. 2.5-car attached garage. 2 separate F/A heating & C/A cooling systems. Perfect home with distinctive character, abundance of space, top-rated schools & in prime neighborhood.
Location
State IL
County Cook
Community Pool, Tennis Courts, Sidewalks
Rooms
Basement None
Interior
Interior Features Vaulted/Cathedral Ceilings, Skylight(s), Hardwood Floors, First Floor Bedroom, First Floor Full Bath
Heating Natural Gas, Forced Air
Cooling Central Air
Fireplaces Number 2
Fireplaces Type Gas Log, Gas Starter
Fireplace Y
Appliance Range, Microwave, Dishwasher, Refrigerator, Washer, Dryer
Exterior
Exterior Feature Deck, Roof Deck
Parking Features Attached
Garage Spaces 2.5
View Y/N true
Building
Lot Description Fenced Yard
Story 2 Stories
Sewer Public Sewer
Water Public
New Construction false
Schools
Elementary Schools John V Leigh Elementary School
Middle Schools John V Leigh Elementary School
High Schools Ridgewood Comm High School
School District 80, 80, 234
Others
HOA Fee Include None
Ownership Fee Simple
Special Listing Condition None
Read Less
Want to know what your home might be worth? Contact us for a FREE valuation!

Our team is ready to help you sell your home for the highest possible price ASAP

© 2025 Listings courtesy of MRED as distributed by MLS GRID. All Rights Reserved.






