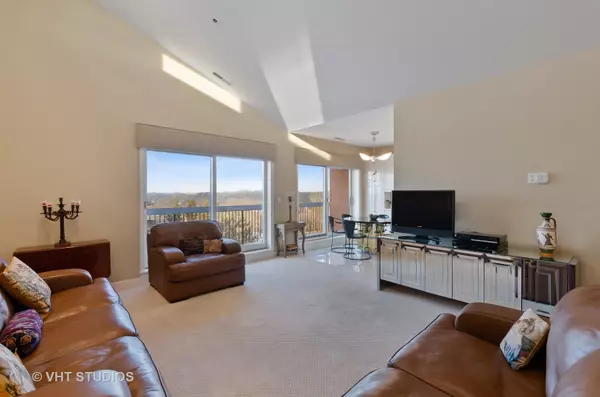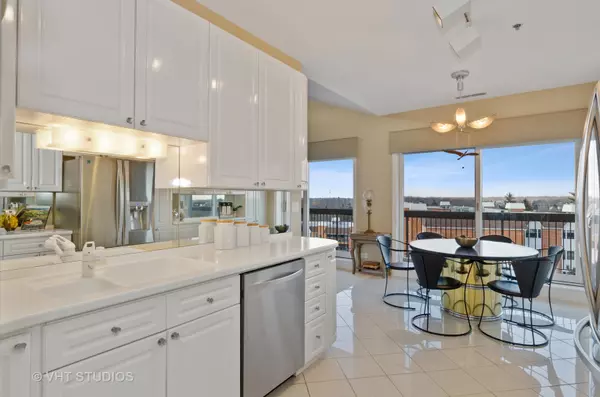$310,000
$329,000
5.8%For more information regarding the value of a property, please contact us for a free consultation.
209 Rivershire Lane #601 Lincolnshire, IL 60069
2 Beds
2 Baths
1,884 SqFt
Key Details
Sold Price $310,000
Property Type Condo
Sub Type Condo
Listing Status Sold
Purchase Type For Sale
Square Footage 1,884 sqft
Price per Sqft $164
MLS Listing ID 10294682
Sold Date 05/13/19
Bedrooms 2
Full Baths 2
HOA Fees $564/mo
Year Built 1993
Annual Tax Amount $7,004
Tax Year 2017
Lot Dimensions COMMON
Property Description
Much sought after top floor Penthouse unit with a vaulted ceiling great room, light filled interior & balcony with unobstructed tree top views! This pristine and updated home features an open layout, foyer with marble flooring, spacious dining room, large contemporary kitchen with an abundance of gleaming white cabinetry, newer stainless appliances and a sun-filled eating area with access doors to the balcony. The master suite is enormous featuring a huge walk-in closet with custom organizers and a beautiful luxury bath with a whirlpool tub & separate shower. The second bedroom is positioned at the other end of the unit, with a large closet and adjacent hall bath. There is a laundry room, foyer closet and plenty of closet space throughout! Also, heated garage with 2 parking spaces, tennis courts, clubhouse, exercise room, outdoor pool, and walking/bike paths are some of the amenities. Restaurants, shopping, theaters are close by...this home is move-in ready and carefree!
Location
State IL
County Lake
Rooms
Basement None
Interior
Interior Features Vaulted/Cathedral Ceilings, Skylight(s), Elevator, Laundry Hook-Up in Unit, Storage
Heating Forced Air
Cooling Central Air
Fireplace N
Appliance Double Oven, Microwave, Dishwasher, Refrigerator
Exterior
Exterior Feature Balcony
Parking Features Attached
Garage Spaces 2.0
Community Features Elevator(s), Exercise Room, Storage, On Site Manager/Engineer, Party Room, Pool, Tennis Court(s)
View Y/N true
Building
Foundation Concrete Perimeter
Sewer Public Sewer
Water Lake Michigan
New Construction false
Schools
Elementary Schools Laura B Sprague School
Middle Schools Daniel Wright Junior High School
High Schools Adlai E Stevenson High School
School District 103, 103, 125
Others
Pets Allowed No
HOA Fee Include Water,Insurance,Security,TV/Cable,Clubhouse,Exercise Facilities,Pool,Exterior Maintenance,Lawn Care,Scavenger,Snow Removal
Ownership Condo
Special Listing Condition None
Read Less
Want to know what your home might be worth? Contact us for a FREE valuation!

Our team is ready to help you sell your home for the highest possible price ASAP
© 2024 Listings courtesy of MRED as distributed by MLS GRID. All Rights Reserved.
Bought with Bill Dafnis • RE/MAX Suburban






