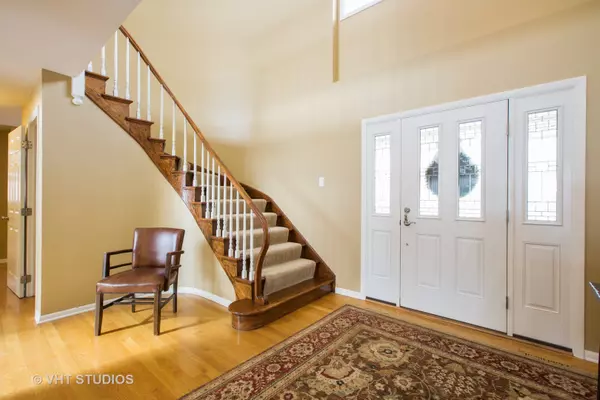$490,000
$515,000
4.9%For more information regarding the value of a property, please contact us for a free consultation.
4 James Drive Hawthorn Woods, IL 60047
4 Beds
3.5 Baths
3,454 SqFt
Key Details
Sold Price $490,000
Property Type Single Family Home
Sub Type Detached Single
Listing Status Sold
Purchase Type For Sale
Square Footage 3,454 sqft
Price per Sqft $141
Subdivision Woodland Estates
MLS Listing ID 10293597
Sold Date 05/16/19
Bedrooms 4
Full Baths 3
Half Baths 1
Year Built 1977
Annual Tax Amount $13,175
Tax Year 2017
Lot Size 1.001 Acres
Lot Dimensions 156X189X118X180
Property Description
Beautiful 2 story with many updates throughout! The large sunny island kitchen has ss appliances and a breakfast area facing a 2 tiered deck, brick patio, and huge backyard! The cozy family room with a stone fireplace opens to the kitchen and living room. There is also a separate dining room. The first-floor master suite has two walk-in closets, a double vanity, whirlpool tub, and separate shower. The grand staircase leads to 3 spacious 2nd-floor bedrooms and a gorgeous updated bathroom with double sinks and a skylight. The lower walk-out level was renovated in 2013 with a 2nd kitchen, recreation area, office with French doors, laundry room, and a full bath with double sinks and a shower. The mudroom off the kitchen that can be converted back to a first-floor laundry, the hook-ups are in place! Lots of closet storage and an oversized 3 car garage. Extras: Roof-2014, garage doors replaced, 1 furnace and 1 A/C replaced-2012, exterior painted 2018. This is a great place to call home!
Location
State IL
County Lake
Community Street Paved
Rooms
Basement Walkout
Interior
Interior Features Skylight(s), Hardwood Floors, First Floor Bedroom, First Floor Laundry, First Floor Full Bath, Walk-In Closet(s)
Heating Natural Gas, Forced Air, Sep Heating Systems - 2+, Zoned
Cooling Central Air, Zoned
Fireplaces Number 1
Fireplaces Type Wood Burning, Gas Starter
Fireplace Y
Appliance Microwave, Dishwasher, Refrigerator, Washer, Dryer, Disposal, Cooktop, Built-In Oven, Range Hood, Water Softener Owned
Exterior
Exterior Feature Deck, Patio, Porch, Dog Run, Storms/Screens, Invisible Fence
Parking Features Attached
Garage Spaces 3.0
View Y/N true
Roof Type Asphalt
Building
Lot Description Landscaped, Wooded
Story 2 Stories
Foundation Concrete Perimeter
Sewer Septic-Private
Water Private Well
New Construction false
Schools
Elementary Schools Spencer Loomis Elementary School
Middle Schools Lake Zurich Middle - N Campus
High Schools Lake Zurich High School
School District 95, 95, 95
Others
HOA Fee Include None
Ownership Fee Simple
Special Listing Condition None
Read Less
Want to know what your home might be worth? Contact us for a FREE valuation!

Our team is ready to help you sell your home for the highest possible price ASAP
© 2024 Listings courtesy of MRED as distributed by MLS GRID. All Rights Reserved.
Bought with Michael Pate • Keller Williams Success Realty






