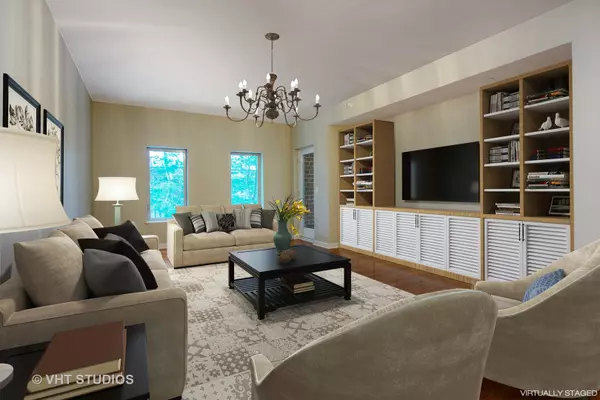$303,000
$320,000
5.3%For more information regarding the value of a property, please contact us for a free consultation.
450 Village Green #112 Lincolnshire, IL 60069
2 Beds
2.5 Baths
1,784 SqFt
Key Details
Sold Price $303,000
Property Type Condo
Sub Type Condo,Mid Rise (4-6 Stories)
Listing Status Sold
Purchase Type For Sale
Square Footage 1,784 sqft
Price per Sqft $169
Subdivision Lincolnshire Place
MLS Listing ID 10278488
Sold Date 09/19/19
Bedrooms 2
Full Baths 2
Half Baths 1
HOA Fees $350/mo
Year Built 2013
Annual Tax Amount $9,248
Tax Year 2018
Lot Dimensions CONDO
Property Description
Set in one of Lincolnshire's most desirable buildings, this sophisticated 2-bedroom, 2.1-bath condo has 9' ceilings and every amenity, including a granite/stainless kitchen with glass-tile backsplash, breakfast bar & eating area, and a lovely master suite with two walk-in closets and spa bath with dual sinks, deep soaking tub & separate shower. Gracious living and dining rooms; wonderfully large, private balcony. Heated parking is included, as is a residents' clubroom with big-screen TV, hospitality kitchen & exercise equipment. The breathtaking communal terrace has a reflecting pool & outdoor fireplace, and overlooks a gorgeous pond and woodlands. Perfectly situated near the Des Plaines River biking/walking trail and across from the Village Green's restaurants, shopping and summer festivals/concerts. Easy access to the train & expressway. Property taxes are being contested.
Location
State IL
County Lake
Rooms
Basement None
Interior
Interior Features Hardwood Floors, Laundry Hook-Up in Unit, Storage
Heating Natural Gas, Radiant, Indv Controls
Cooling Central Air
Fireplace Y
Appliance Range, Microwave, Dishwasher, Refrigerator, Washer, Dryer, Disposal, Stainless Steel Appliance(s)
Exterior
Exterior Feature Balcony
Parking Features Attached
Garage Spaces 1.0
Community Features Bike Room/Bike Trails, Elevator(s), Exercise Room, Party Room, Sundeck
View Y/N true
Building
Sewer Public Sewer
Water Lake Michigan, Public
New Construction false
Schools
Elementary Schools Laura B Sprague School
Middle Schools Daniel Wright Junior High School
High Schools Adlai E Stevenson High School
School District 103, 103, 125
Others
Pets Allowed Cats OK, Dogs OK
HOA Fee Include Heat,Water,Gas,Insurance,Security,Clubhouse,Exercise Facilities,Exterior Maintenance,Lawn Care,Scavenger,Snow Removal
Ownership Condo
Special Listing Condition List Broker Must Accompany
Read Less
Want to know what your home might be worth? Contact us for a FREE valuation!

Our team is ready to help you sell your home for the highest possible price ASAP
© 2024 Listings courtesy of MRED as distributed by MLS GRID. All Rights Reserved.
Bought with Brigitta Sivric • Keller Williams Realty Ptnr,LL






