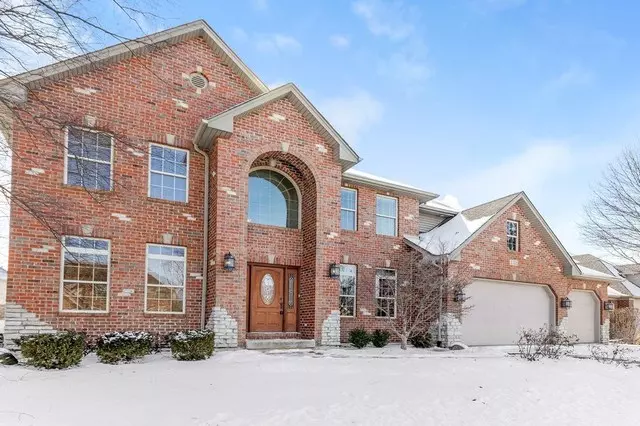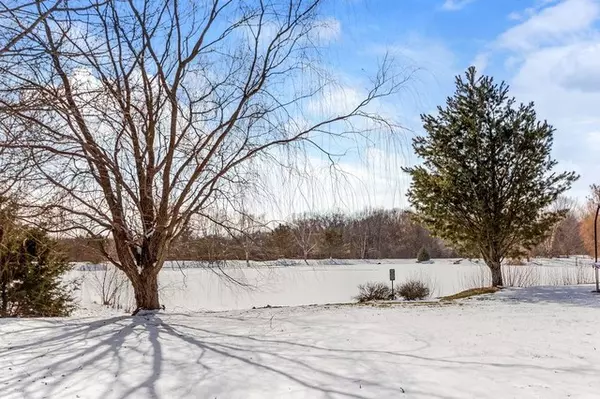$375,000
$384,900
2.6%For more information regarding the value of a property, please contact us for a free consultation.
133 Pineridge S Drive Oswego, IL 60543
4 Beds
2.5 Baths
3,255 SqFt
Key Details
Sold Price $375,000
Property Type Single Family Home
Sub Type Detached Single
Listing Status Sold
Purchase Type For Sale
Square Footage 3,255 sqft
Price per Sqft $115
Subdivision Gates Creek West
MLS Listing ID 10278376
Sold Date 04/04/19
Style Traditional
Bedrooms 4
Full Baths 2
Half Baths 1
HOA Fees $23/ann
Year Built 2002
Annual Tax Amount $10,877
Tax Year 2017
Lot Size 0.304 Acres
Lot Dimensions 87X155
Property Description
IN A WORD...EXCEPTIONAL! Even from the curb this stately executive home in Gates Creek West commands your attention. Perfectly situated on mature landscaped lot w/pond, this home's great curb appeal is just the beginning. Step inside & you'll be impressed w/the home's quality features, comfortable floor plan & numerous upgraded features. Gourmet kitchen boasts sleek granite, custom cabinets w/ spacious eating area & custom lighting, top of line appliances opens directly to the two story FAM RM w/floor to ceiling fireplace & windows to the back yard. Newer: Carpet & freshly painted & home presents itself as brand new clean perfect w/ gleaming hardwood floors & spotless fresh bathrooms. Lookout deep pour basement w/ bright windows, rough-in bath & fully wrapped & insulated ready to finish ($3,000). 4 bedrooms overlook the main floor from the catwalk, First floor den/office. 2.1 baths, Custom millwork thruout. Plantation shutters & blinds. Yorkville Schools. Walk to Park & ride. Must see!
Location
State IL
County Kendall
Community Sidewalks, Street Lights, Street Paved
Rooms
Basement Full, English
Interior
Interior Features Vaulted/Cathedral Ceilings, Hardwood Floors, First Floor Laundry
Heating Natural Gas, Forced Air
Cooling Central Air
Fireplaces Number 1
Fireplaces Type Wood Burning, Attached Fireplace Doors/Screen, Gas Log, Gas Starter
Fireplace Y
Appliance Range, Microwave, Dishwasher, Refrigerator, Washer, Dryer, Disposal, Stainless Steel Appliance(s)
Exterior
Exterior Feature Deck, Storms/Screens
Parking Features Attached
Garage Spaces 3.0
View Y/N true
Roof Type Asphalt
Building
Lot Description Wetlands adjacent, Pond(s), Water Rights, Water View, Wooded
Story 2 Stories
Foundation Concrete Perimeter
Sewer Public Sewer
Water Public
New Construction false
Schools
School District 115, 115, 115
Others
HOA Fee Include None
Ownership Fee Simple w/ HO Assn.
Special Listing Condition None
Read Less
Want to know what your home might be worth? Contact us for a FREE valuation!

Our team is ready to help you sell your home for the highest possible price ASAP
© 2024 Listings courtesy of MRED as distributed by MLS GRID. All Rights Reserved.
Bought with RE/MAX Professionals Select






