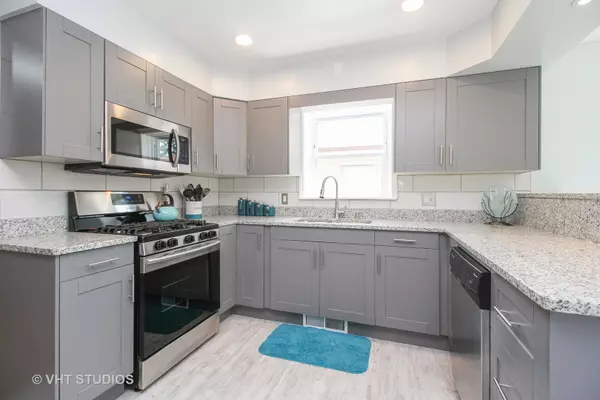$138,000
$144,000
4.2%For more information regarding the value of a property, please contact us for a free consultation.
326 Shore Drive Harvey, IL 60426
4 Beds
2 Baths
1,200 SqFt
Key Details
Sold Price $138,000
Property Type Single Family Home
Sub Type Detached Single
Listing Status Sold
Purchase Type For Sale
Square Footage 1,200 sqft
Price per Sqft $115
MLS Listing ID 10272375
Sold Date 05/31/19
Style Ranch
Bedrooms 4
Full Baths 2
Year Built 1957
Annual Tax Amount $2,626
Tax Year 2017
Lot Size 4,369 Sqft
Lot Dimensions 38X115
Property Description
DEAL COLLASPED, APPRAISAL IS IN, INSPECTION FOR SALE COMPLETE AND TITLE CLEAR, COME WITH YOUR APPROVAL LETTER, SEAL THE DEAL THEN COME HOME TO YOUR ULTRA READY HOME. IT FEATURES HARDWOOD, CERAMIC TILE, HIGH QUALITY LAMINATED WOOD FLOORING, CAN LED LIGHTS, DIMMERS, COMPLETE CLOSET SYSTEM, BONUS CEDAR CLOSET FOR YOUR FUR COATS. THE BATHROOM OFFERS A DEEP SOAKING TUB, SHELVES IN THE SHOWER BEY FOR ALL YOUR ESSENTIALS, DOUBLE MIRRORED MEDICINE CABINET WITH LIGHTING OF YOUR CHOICE. THE OVERSIZED KITCHEN BOAST 4 BLK/SS APPLIANCES, GRANITE COUNTER TOP, SOFT CLOSE CABINETS, LAZY SUSAN, BREAKFAST NOOK WITH DIMMABLE LIGHTS (VERY COZY) PANTRY, CHIC LIGHT FIXTURE WITH PLENTY OF NATURAL SUN LIGHT. TRAVEL TO LOWER LEVEL WITH SAME FLOORING EXTENDING FROM KITCHEN TO STAIRCASE. PLENTY OF SPACE & STORAGE FOR THE FAMILY, WALK-IN CLOSET, LAUNDRY ROOM, BEDROOM LARGE ENOUGH FOR A KING SIZE BEDROOM SET, FULL BATH & VERY WARM IN THE WINTER. ENJOY THE DECK IN THE SUMMER WITH LIGHTING SURROUNDING THIS BEAUTY.
Location
State IL
County Cook
Community Sidewalks, Street Lights, Street Paved
Rooms
Basement Full
Interior
Interior Features Hardwood Floors, Wood Laminate Floors, Walk-In Closet(s)
Heating Natural Gas
Cooling Central Air
Fireplace N
Appliance Range, Microwave, Dishwasher, Refrigerator, Washer, Dryer
Exterior
Exterior Feature Deck, Porch
Garage Detached
Garage Spaces 5.0
Waterfront false
View Y/N true
Roof Type Asphalt
Building
Story Raised Ranch
Foundation Brick/Mortar, Concrete Perimeter
Sewer Public Sewer
Water Public
New Construction false
Schools
Elementary Schools Bryant Elementary School
School District 152, 152, 205
Others
HOA Fee Include None
Ownership Fee Simple
Special Listing Condition List Broker Must Accompany
Read Less
Want to know what your home might be worth? Contact us for a FREE valuation!

Our team is ready to help you sell your home for the highest possible price ASAP
© 2024 Listings courtesy of MRED as distributed by MLS GRID. All Rights Reserved.
Bought with Christina Anderson • Compass






