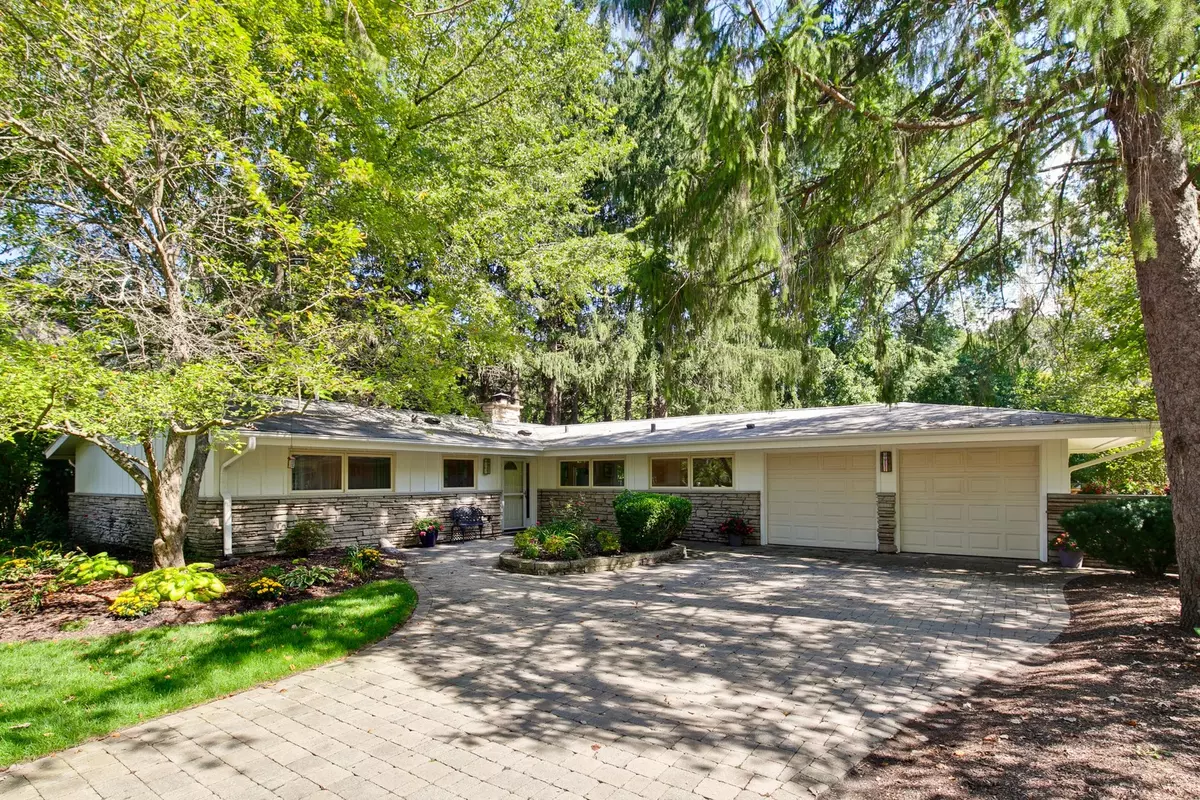$384,900
$399,900
3.8%For more information regarding the value of a property, please contact us for a free consultation.
16 Essex Lane Lincolnshire, IL 60069
3 Beds
2 Baths
1,774 SqFt
Key Details
Sold Price $384,900
Property Type Single Family Home
Sub Type Detached Single
Listing Status Sold
Purchase Type For Sale
Square Footage 1,774 sqft
Price per Sqft $216
MLS Listing ID 10276420
Sold Date 04/30/19
Style Ranch
Bedrooms 3
Full Baths 2
Year Built 1958
Annual Tax Amount $10,632
Tax Year 2017
Lot Size 0.440 Acres
Lot Dimensions 91X187X122X194
Property Description
Perfectly private views of evergreen trees and a full wall of windows to enjoy year round. Soaring ceilings, stone tile floors & mahogany doors greet you on entry. Open flowing floor plan has bright appeal with walls of bright windows. Redone kitchen is bright with maple cabinets & corian counters. Kitchen opens to the family room + living + dining rooms. Vaulted ceiling living room opens to dining room with bright windows + granite tile surround fireplace. Huge master with en-suite dressing area & spa bath. Fabulous closets are featured. Second bedroom uses the redone hall bath. Third bedroom has an option for an office. Beautiful evergreen forest out your back brick paver patio. Fenced yard is great for pets and there's a doggie door to a fenced enclosure. One block from Spring Hill Park and nearby health and fitness club. It's in the heart of all that is Lincolnshire and has a beautiful setting.
Location
State IL
County Lake
Rooms
Basement None
Interior
Interior Features Vaulted/Cathedral Ceilings, Wood Laminate Floors, First Floor Bedroom, First Floor Laundry
Heating Natural Gas, Forced Air
Cooling Central Air
Fireplaces Number 1
Fireplaces Type Wood Burning
Fireplace Y
Appliance Range, Microwave, Dishwasher, Refrigerator, Washer, Dryer, Disposal
Exterior
Exterior Feature Patio, Brick Paver Patio
Parking Features Attached
Garage Spaces 2.0
View Y/N true
Roof Type Asphalt
Building
Lot Description Fenced Yard, Landscaped, Wooded
Story 1 Story
Foundation Concrete Perimeter
Sewer Public Sewer
Water Public
New Construction false
Schools
Elementary Schools Laura B Sprague School
Middle Schools Daniel Wright Junior High School
High Schools Adlai E Stevenson High School
School District 103, 103, 125
Others
HOA Fee Include None
Ownership Fee Simple
Special Listing Condition None
Read Less
Want to know what your home might be worth? Contact us for a FREE valuation!

Our team is ready to help you sell your home for the highest possible price ASAP
© 2024 Listings courtesy of MRED as distributed by MLS GRID. All Rights Reserved.
Bought with Richard Harty • The Harty Realty Group






