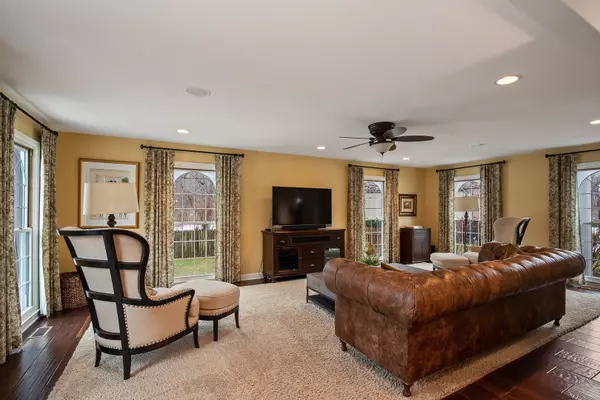$700,000
$719,000
2.6%For more information regarding the value of a property, please contact us for a free consultation.
38 FOX TRAIL Lincolnshire, IL 60069
5 Beds
3.5 Baths
3,639 SqFt
Key Details
Sold Price $700,000
Property Type Single Family Home
Sub Type Detached Single
Listing Status Sold
Purchase Type For Sale
Square Footage 3,639 sqft
Price per Sqft $192
MLS Listing ID 10268552
Sold Date 04/29/19
Style Colonial
Bedrooms 5
Full Baths 3
Half Baths 1
Year Built 1974
Annual Tax Amount $18,512
Tax Year 2017
Lot Size 0.460 Acres
Lot Dimensions 200X217X142X47
Property Description
Quiet cul-de-sac location. Amazing Renovation done w/Elegance & Charm*! 1st fl expanded kitchen w/SS applcs Wolf cooktop, dbl oven,Sub Zero, custom 42" white cabs,decorator subway backsplash, 9' granite isld & counters. Lrg bright Liv Rm &sep formal Din Rm,Fam Rm w/designer firepl & sliders to patio, bay window seat/nook & dream mudroom/laundry rm addition.2nd fl addition exquisitely executed w/5th bedrm & full bth. Extensive upgrades & updates thruout including:1st flr 8"Plank hand scraped Hickory Floors, skylights,crown molding, designer fixtures &recessed lights,6 panel white drs& trim w/oiled bronze hardware, Luxury Master Suite w/sitting rm, walk in clst, Spa shower &tub,dbl sink & granite cntr, 4-walk in closets, Jack n Jill Bath. New powder rm 2019, full professionally finished basement w/french drs,exercise rm, rec room, craft room & storage &private fenced yard w/paver brickscape patio 2.5 car gar&expanded drvwy, in ground sprinklers, newer roof*Top schools & Stevenson HS-WOW
Location
State IL
County Lake
Community Pool, Tennis Courts, Street Paved
Rooms
Basement Full
Interior
Interior Features Vaulted/Cathedral Ceilings, Skylight(s), Hardwood Floors, Heated Floors, First Floor Laundry, Walk-In Closet(s)
Heating Natural Gas, Forced Air
Cooling Central Air
Fireplaces Number 1
Fireplaces Type Gas Log, Gas Starter
Fireplace Y
Appliance Range, Refrigerator
Exterior
Exterior Feature Brick Paver Patio, Storms/Screens
Parking Features Attached
Garage Spaces 2.5
View Y/N true
Roof Type Asphalt
Building
Lot Description Cul-De-Sac, Fenced Yard, Landscaped, Mature Trees
Story 2 Stories
Sewer Public Sewer
Water Lake Michigan
New Construction false
Schools
Elementary Schools Laura B Sprague School
Middle Schools Daniel Wright Junior High School
High Schools Adlai E Stevenson High School
School District 103, 103, 125
Others
HOA Fee Include None
Ownership Fee Simple
Special Listing Condition None
Read Less
Want to know what your home might be worth? Contact us for a FREE valuation!

Our team is ready to help you sell your home for the highest possible price ASAP
© 2024 Listings courtesy of MRED as distributed by MLS GRID. All Rights Reserved.
Bought with Marcia Vecchione • @properties






