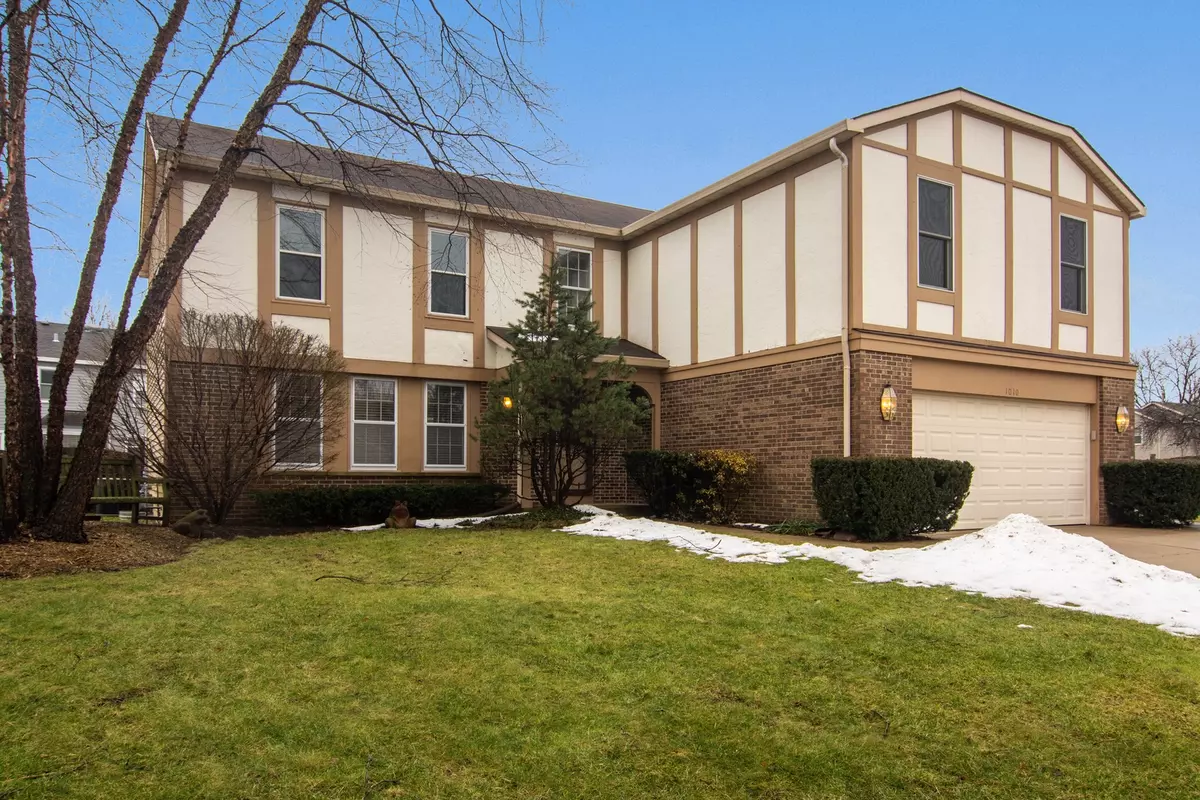$445,000
$459,900
3.2%For more information regarding the value of a property, please contact us for a free consultation.
1010 HIGHLAND GROVE N Court Buffalo Grove, IL 60089
4 Beds
2.5 Baths
2,930 SqFt
Key Details
Sold Price $445,000
Property Type Single Family Home
Sub Type Detached Single
Listing Status Sold
Purchase Type For Sale
Square Footage 2,930 sqft
Price per Sqft $151
Subdivision Astor Place
MLS Listing ID 10271659
Sold Date 04/17/19
Bedrooms 4
Full Baths 2
Half Baths 1
Year Built 1986
Annual Tax Amount $15,042
Tax Year 2017
Lot Size 10,397 Sqft
Lot Dimensions 120X47X105X149
Property Description
Priced for a quick sale! Welcome to this expanded stunning Carlyle model boasting approximately 3000 sq feet on a premium cul-de-sac location in Highland Grove. The two story foyer welcomes you into this lovely home with gleaming hardwood floors throughout the first floor and most of the second floor. Updated kitchen offers 42" maple cabinets, granite counters, custom back splash, stainless steel appliances, and opens to the spacious family room. Convenient first floor laundry/ mudroom. Master Suite offers adjoining sitting room, his and her walk in closets, vaulted ceiling and spa bath. Most of the windows were replaced. Conveniently located near schools, parks, shopping and trains. Award winning District 102 and Stevenson High School. Please note that current real estate taxes are based on an assessed value of $514,022 and do not reflect a homeowner's exemption
Location
State IL
County Lake
Community Sidewalks, Street Lights
Rooms
Basement Partial
Interior
Interior Features Vaulted/Cathedral Ceilings, Hardwood Floors
Heating Natural Gas
Cooling Central Air, Window/Wall Unit - 1
Fireplace N
Appliance Range, Microwave, Dishwasher, Refrigerator, Washer, Dryer, Disposal
Exterior
Exterior Feature Patio
Parking Features Attached
Garage Spaces 2.0
View Y/N true
Building
Lot Description Cul-De-Sac
Story 2 Stories
Foundation Concrete Perimeter
Sewer Public Sewer
Water Public
New Construction false
Schools
Elementary Schools Tripp School
Middle Schools Aptakisic Junior High School
High Schools Adlai E Stevenson High School
School District 102, 102, 125
Others
HOA Fee Include None
Ownership Fee Simple
Special Listing Condition None
Read Less
Want to know what your home might be worth? Contact us for a FREE valuation!

Our team is ready to help you sell your home for the highest possible price ASAP
© 2024 Listings courtesy of MRED as distributed by MLS GRID. All Rights Reserved.
Bought with Ellen Atlas • Berkshire Hathaway HomeServices KoenigRubloff






