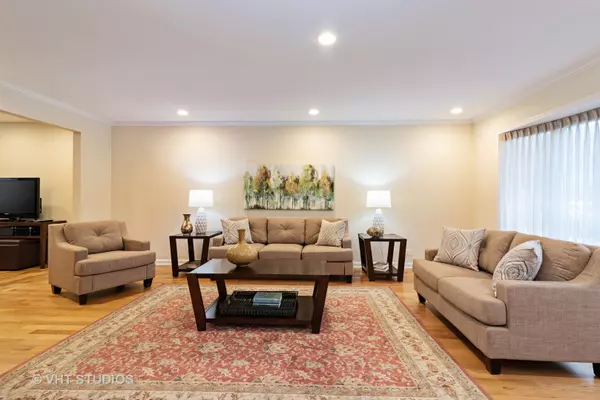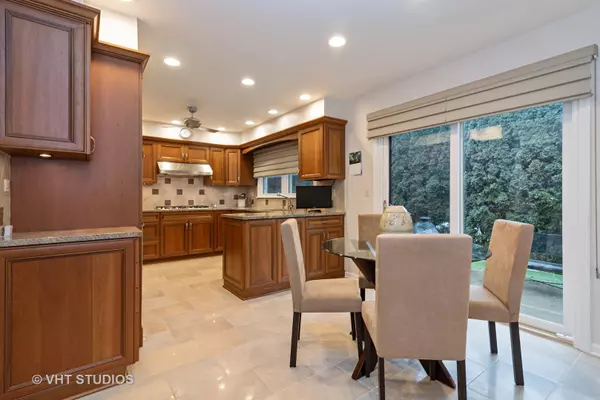$590,000
$635,000
7.1%For more information regarding the value of a property, please contact us for a free consultation.
3429 Riverside Drive Wilmette, IL 60091
4 Beds
2.5 Baths
2,973 SqFt
Key Details
Sold Price $590,000
Property Type Single Family Home
Sub Type Detached Single
Listing Status Sold
Purchase Type For Sale
Square Footage 2,973 sqft
Price per Sqft $198
MLS Listing ID 10254494
Sold Date 04/19/19
Style Colonial
Bedrooms 4
Full Baths 2
Half Baths 1
Year Built 1973
Annual Tax Amount $13,731
Tax Year 2017
Lot Size 8,463 Sqft
Lot Dimensions 77 X 108
Property Sub-Type Detached Single
Property Description
This meticulously maintained home checks all the boxes! Desirable Colonial layout with updated finishes, eat-in kitchen, spacious family room, attached 2-car garage, generous mud room, 4 large bedrooms up - all with walk-in closets, and a lux master bathroom. Home also offers a large, dry finished basement with ample space for the kids to play and plenty of room for a 5th bedroom. Bonus features include waterproofing system with 3 sump pumps and Generac house generator. Tons of newer improvements: windows, siding, roof, gutters, hot water heater, hardwood flooring, dishwasher, backyard patio, attic insulation, and fresh paint. Mature arborvitae create lovely private yard. Close to top-rated Wilmette schools and highway.
Location
State IL
County Cook
Rooms
Basement Full
Interior
Interior Features Hardwood Floors
Heating Natural Gas, Forced Air
Cooling Central Air
Fireplaces Number 1
Fireplaces Type Wood Burning, Gas Starter
Fireplace Y
Appliance Double Oven, Microwave, Dishwasher, Refrigerator, Washer, Dryer, Disposal, Stainless Steel Appliance(s), Cooktop
Exterior
Exterior Feature Patio
Parking Features Attached
Garage Spaces 2.0
View Y/N true
Building
Lot Description Corner Lot, Fenced Yard, Landscaped
Story 2 Stories
Sewer Public Sewer, Sewer-Storm
Water Lake Michigan, Public
New Construction false
Schools
Elementary Schools Avoca West Elementary School
Middle Schools Marie Murphy School
High Schools New Trier Twp H.S. Northfield/Wi
School District 37, 37, 203
Others
HOA Fee Include None
Ownership Fee Simple
Special Listing Condition None
Read Less
Want to know what your home might be worth? Contact us for a FREE valuation!

Our team is ready to help you sell your home for the highest possible price ASAP
© 2025 Listings courtesy of MRED as distributed by MLS GRID. All Rights Reserved.
Bought with Ken Snedegar • Redfin Corporation





