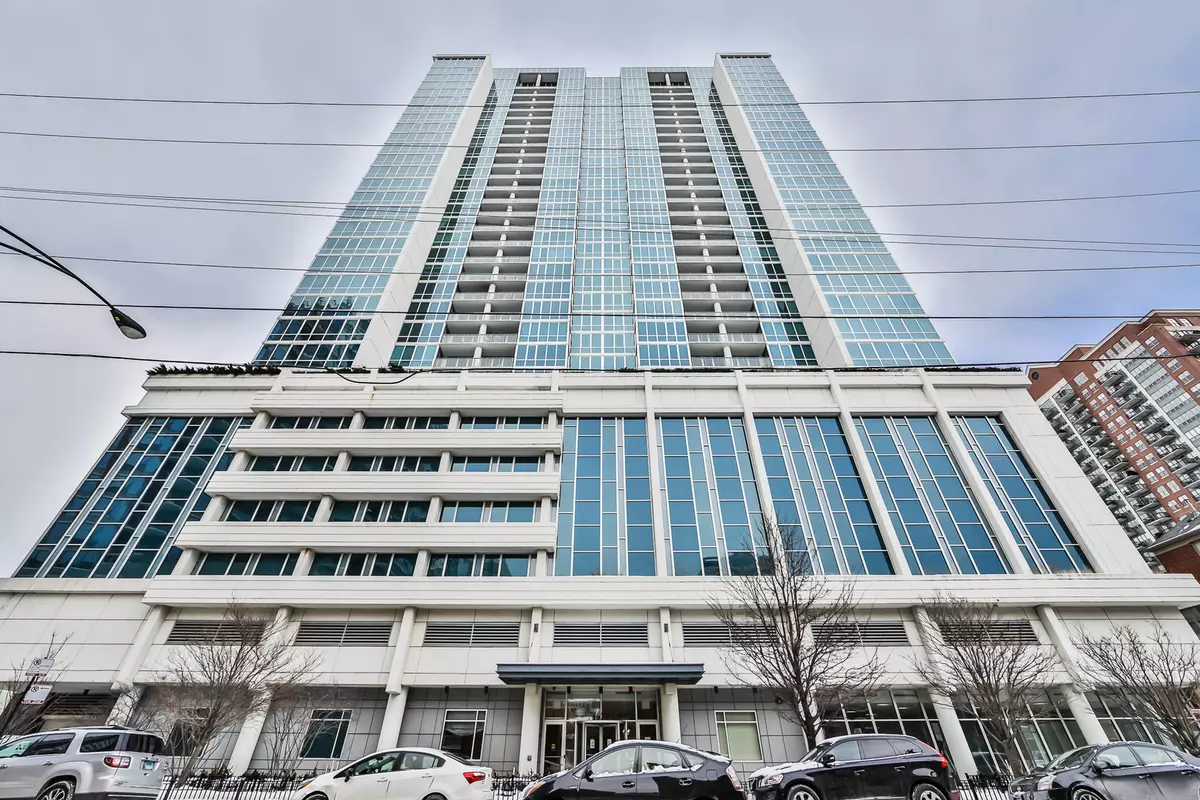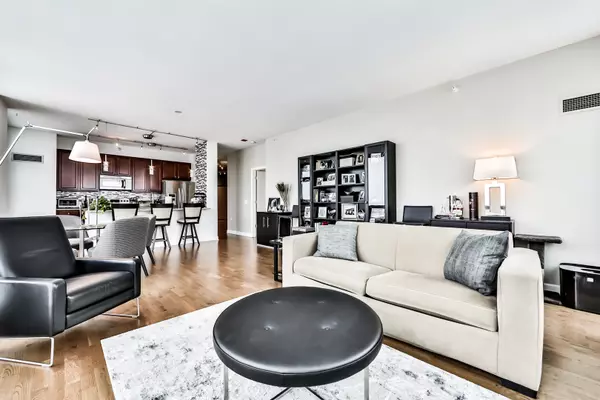$575,000
$574,888
For more information regarding the value of a property, please contact us for a free consultation.
1629 S Prairie Avenue #1611 Chicago, IL 60616
2 Beds
2 Baths
Key Details
Sold Price $575,000
Property Type Condo
Sub Type Condo,High Rise (7+ Stories)
Listing Status Sold
Purchase Type For Sale
Subdivision 1600 Museum Park
MLS Listing ID 10260365
Sold Date 04/01/19
Bedrooms 2
Full Baths 2
HOA Fees $566/mo
Year Built 2009
Annual Tax Amount $7,728
Tax Year 2017
Lot Dimensions COMMON
Property Description
Take A 3D Tour, CLICK on the 3D BUTTON & Walk Around! Check out the Video, by CLICKING on the Video Button! Rarely available Northwest corner tier! 2 Bed/2 bath PLUS den features BREATHTAKING views of the Lake, Solider field, Millennium Park, Navy pier fireworks, & Chicago Skyline! Enjoy a cup of coffee on your 19 ft balcony and watch the sunrise or sunset! Wrap around Floor to ceiling windows flood the unit w/ natural light. Modern kitchen w/granite counters, new backsplash, & S/S appliances, Unit features hardwood floors, high quality custom shelving in all closest, 2nd bedroom Murphy bed/desk storage, W/D in unit, & Lutron Serena motorized shades. Highly desired Deed parking for $35,000. Premier Museum Park includes doorman, community room, 2 outdoor decks, outdoor pool, & fitness room. Conveniently located in Prestigious Prairie District w/ access to Soldier Field, lake front, Burnham harbor, Marianos, restaurants, nightlife, & EVERYTHING South loop has to offer.
Location
State IL
County Cook
Rooms
Basement None
Interior
Interior Features Hardwood Floors, Laundry Hook-Up in Unit, Storage
Heating Natural Gas, Forced Air
Cooling Central Air
Fireplace N
Appliance Range, Microwave, Dishwasher, Refrigerator, Washer, Dryer, Disposal, Stainless Steel Appliance(s)
Exterior
Exterior Feature Balcony, Storms/Screens, End Unit, Cable Access
Garage Attached
Garage Spaces 232.0
Community Features Bike Room/Bike Trails, Door Person, Elevator(s), Exercise Room, Storage, On Site Manager/Engineer, Park, Party Room, Sundeck, Pool, Receiving Room, Sauna, Security Door Lock(s), Steam Room, Valet/Cleaner, Spa/Hot Tub
Waterfront false
View Y/N true
Roof Type Other
Building
Lot Description Water View
Foundation Concrete Perimeter
Sewer Public Sewer
Water Lake Michigan
New Construction false
Schools
Elementary Schools South Loop Elementary School
High Schools Jones College Prep High School
School District 299, 299, 299
Others
Pets Allowed Cats OK, Dogs OK, Number Limit
HOA Fee Include Heat,Air Conditioning,Water,Gas,Insurance,Security,Doorman,Exercise Facilities,Pool,Exterior Maintenance,Lawn Care,Scavenger,Snow Removal,Internet
Ownership Condo
Read Less
Want to know what your home might be worth? Contact us for a FREE valuation!

Our team is ready to help you sell your home for the highest possible price ASAP
© 2024 Listings courtesy of MRED as distributed by MLS GRID. All Rights Reserved.
Bought with Welcome Realty






