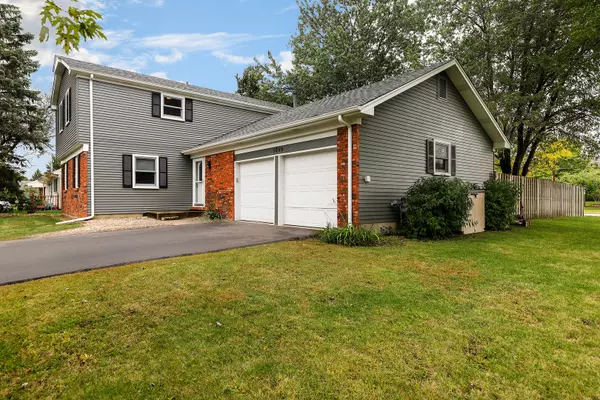$328,000
$332,900
1.5%For more information regarding the value of a property, please contact us for a free consultation.
1099 Aspen Drive Buffalo Grove, IL 60089
4 Beds
2.5 Baths
2,115 SqFt
Key Details
Sold Price $328,000
Property Type Single Family Home
Sub Type Detached Single
Listing Status Sold
Purchase Type For Sale
Square Footage 2,115 sqft
Price per Sqft $155
Subdivision Strathmore
MLS Listing ID 10260623
Sold Date 04/08/19
Bedrooms 4
Full Baths 2
Half Baths 1
Year Built 1972
Annual Tax Amount $9,170
Tax Year 2017
Lot Size 0.275 Acres
Lot Dimensions 97 X 118
Property Description
**BUFFALO GROVE IS RANKED #2 BEST SUBURB TO LIVE IN IL* BEST SCHOOLS ** GOOD FOR FAMILIES** Ivy Hall Elementary is located in the heart of Strathmore which makes this a fun-filled neighborhood! Roxbury Model has an easy-flow floor-plan that creates efficiency & added enjoyment when entertaining family & friends. Beautifully updated Kitchen that opens to breakfast area has Newer raised Maple cabinetry w/oversize pull out drawers, higher grade of granite, double oven & convenient laundry nearby. 2nd floor offers Master bedroom suite w/walk-in closet & spacious bedrooms w/newly installed modern, high quality, eco-friendly commercial grade carpet tiles that are naturally resistant to mold, mildew & odors! Large family room has floor-to-ceiling brick fireplace w/raised hearth, mantle & custom doors. Home has been updated & well maintained: New carpet, Light fixtures, Int - Ext paint, New HWH & New driveway. Large fenced yard is perfect for kids & pets! Watch the 3D tour & hurry over!!
Location
State IL
County Lake
Community Park, Pool, Tennis Court(S), Curbs, Sidewalks, Street Lights
Rooms
Basement None
Interior
Interior Features Wood Laminate Floors, First Floor Laundry
Heating Natural Gas, Forced Air
Cooling Central Air
Fireplaces Number 1
Fireplaces Type Wood Burning
Fireplace Y
Appliance Double Oven, Microwave, Dishwasher, Refrigerator, Washer, Dryer, Disposal, Cooktop
Exterior
Exterior Feature Patio
Parking Features Attached
Garage Spaces 2.0
View Y/N true
Roof Type Asphalt
Building
Lot Description Corner Lot, Fenced Yard
Story 2 Stories
Foundation Concrete Perimeter
Sewer Public Sewer
Water Lake Michigan
New Construction false
Schools
Elementary Schools Ivy Hall Elementary School
Middle Schools Twin Groves Middle School
High Schools Adlai E Stevenson High School
School District 96, 96, 125
Others
HOA Fee Include None
Ownership Fee Simple
Special Listing Condition None
Read Less
Want to know what your home might be worth? Contact us for a FREE valuation!

Our team is ready to help you sell your home for the highest possible price ASAP
© 2024 Listings courtesy of MRED as distributed by MLS GRID. All Rights Reserved.
Bought with Karina Chavez • K&P Realty Inc.






