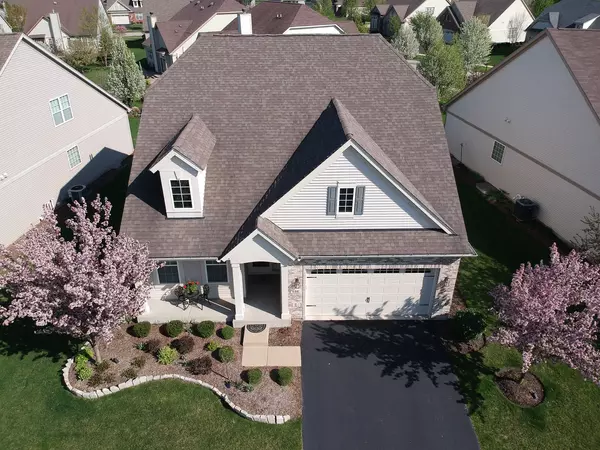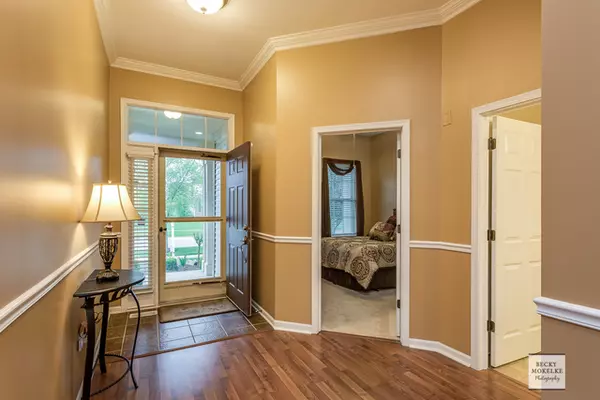$337,500
$344,900
2.1%For more information regarding the value of a property, please contact us for a free consultation.
698 Cheshire Court Oswego, IL 60543
3 Beds
3 Baths
2,543 SqFt
Key Details
Sold Price $337,500
Property Type Single Family Home
Sub Type Detached Single
Listing Status Sold
Purchase Type For Sale
Square Footage 2,543 sqft
Price per Sqft $132
Subdivision The Villas At Southbury Village
MLS Listing ID 10260680
Sold Date 05/01/19
Style Ranch
Bedrooms 3
Full Baths 3
HOA Fees $139/mo
Year Built 2006
Annual Tax Amount $9,220
Tax Year 2017
Lot Size 8,437 Sqft
Lot Dimensions 74X121X55X125
Property Description
No more snow to shovel or grass to mow. Luxury living at its in finest. Builder model quality craftsmanship. Highly sought after 1st floor master bedroom. Boasting architectural ceilings, custom trim & moldings. The list goes on! Formal dining room & great room w/fireplace are perfect for entertaining. Gourmet kitchen with custom cabinetry & backsplash, quartz counter tops, stainless steel appliances, extended custom island & pantry. Eating area opens to sunroom w/sliding glass doors to paver patio with shade awning. 1st floor master suite has luxury bath with custom shower & walk in closet. 1st floor laundry is a bonus. Generous sized 2nd bedroom & full bath located on main floor. Upper level features loft overlooking great room, 3rd bedroom & 3rd full bath plus bonus room for office or storage. Unfinished basement has tons of storage & is plumbed for additional bath. Located in beautiful clubhouse community w/family & adult pools, park, tennis courts, ponds & walking trails
Location
State IL
County Kendall
Community Clubhouse, Pool, Tennis Courts, Sidewalks
Rooms
Basement Full
Interior
Interior Features Vaulted/Cathedral Ceilings, Bar-Dry, Wood Laminate Floors, First Floor Bedroom, First Floor Laundry, First Floor Full Bath
Heating Natural Gas
Cooling Central Air
Fireplaces Number 1
Fireplaces Type Gas Log
Fireplace Y
Appliance Double Oven, Microwave, Dishwasher, Refrigerator, Freezer, Washer, Dryer, Disposal, Stainless Steel Appliance(s), Cooktop
Exterior
Exterior Feature Porch, Brick Paver Patio, Storms/Screens
Parking Features Attached
Garage Spaces 2.0
View Y/N true
Roof Type Asphalt
Building
Lot Description Cul-De-Sac, Landscaped
Story 1 Story
Foundation Concrete Perimeter
Sewer Public Sewer
Water Public
New Construction false
Schools
Elementary Schools Southbury Elementary School
Middle Schools Traughber Junior High School
High Schools Oswego High School
School District 308, 308, 308
Others
HOA Fee Include Insurance,Clubhouse,Exercise Facilities,Pool,Lawn Care,Snow Removal,Other
Ownership Fee Simple
Special Listing Condition None
Read Less
Want to know what your home might be worth? Contact us for a FREE valuation!

Our team is ready to help you sell your home for the highest possible price ASAP
© 2024 Listings courtesy of MRED as distributed by MLS GRID. All Rights Reserved.
Bought with Jeanne Jordan • J.W. Reedy Realty






