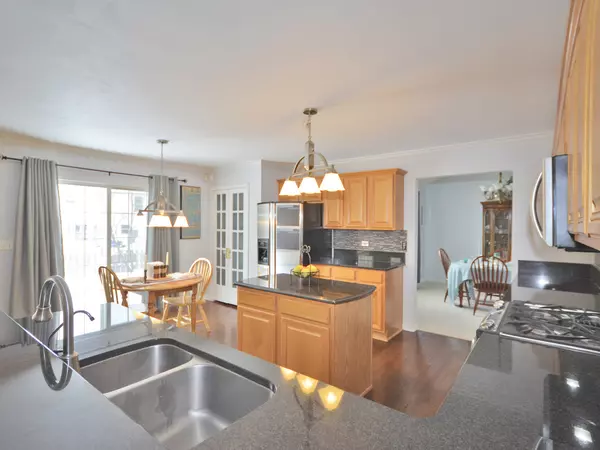$311,000
$319,900
2.8%For more information regarding the value of a property, please contact us for a free consultation.
4370 GREENFIELD Lane Lake In The Hills, IL 60156
5 Beds
2.5 Baths
2,894 SqFt
Key Details
Sold Price $311,000
Property Type Single Family Home
Sub Type Detached Single
Listing Status Sold
Purchase Type For Sale
Square Footage 2,894 sqft
Price per Sqft $107
Subdivision Meadowbrook Estates
MLS Listing ID 10259028
Sold Date 03/12/19
Style Traditional
Bedrooms 5
Full Baths 2
Half Baths 1
Year Built 1999
Annual Tax Amount $8,480
Tax Year 2017
Lot Size 7,535 Sqft
Lot Dimensions 73 X 124 X 50 X 121
Property Description
IMMACULATE ASCENSION... Welcome to this 5 bedroom plus den former builder's model located within desirable school district 158. Showcasing newly installed rich cherry hardwood floors, new dense and durable carpet immuned to high-travel areas, vaulted ceilings with signature pearl crown molding, professional high-performance paint, 1st floor laundry, new tear-off warrantied roof, covered front porch and custom floor to ceiling brick fireplace. Open sprawling kitchen features custom wrap-around cabinetry, premium stainless appliances, optimum granite counters, double-door pantry and a well-appointed storage island all with direct access to the fenced-in backyard with stunning landscape. Over-sized master bedroom en suite is accented by an architectural pleasing tray ceiling, separate dual vanities, whirlpool bath and enlarged walk-in closet. Finished spacious recreation area, private den or children's craft room. Minutes from 4 parks and the Randall Road corridor of eateries and shoppes.
Location
State IL
County Mc Henry
Community Sidewalks, Street Lights, Street Paved
Rooms
Basement Partial
Interior
Interior Features Vaulted/Cathedral Ceilings, Hardwood Floors, First Floor Bedroom, First Floor Laundry, Walk-In Closet(s)
Heating Natural Gas, Forced Air
Cooling Central Air
Fireplaces Number 1
Fireplaces Type Wood Burning, Gas Log, Gas Starter
Fireplace Y
Appliance Range, Microwave, Dishwasher, Refrigerator, Washer, Dryer, Disposal
Exterior
Exterior Feature Patio, Storms/Screens, Fire Pit
Garage Attached
Garage Spaces 3.0
Waterfront false
View Y/N true
Roof Type Asphalt
Building
Lot Description Fenced Yard, Irregular Lot, Landscaped
Story 2 Stories
Foundation Concrete Perimeter
Sewer Public Sewer
Water Public
New Construction false
Schools
Elementary Schools Mackeben Elementary School
Middle Schools Heineman Middle School
High Schools Huntley High School
School District 158, 158, 158
Others
HOA Fee Include None
Ownership Fee Simple
Read Less
Want to know what your home might be worth? Contact us for a FREE valuation!

Our team is ready to help you sell your home for the highest possible price ASAP
© 2024 Listings courtesy of MRED as distributed by MLS GRID. All Rights Reserved.
Bought with Coldwell Banker Residential Brokerage






