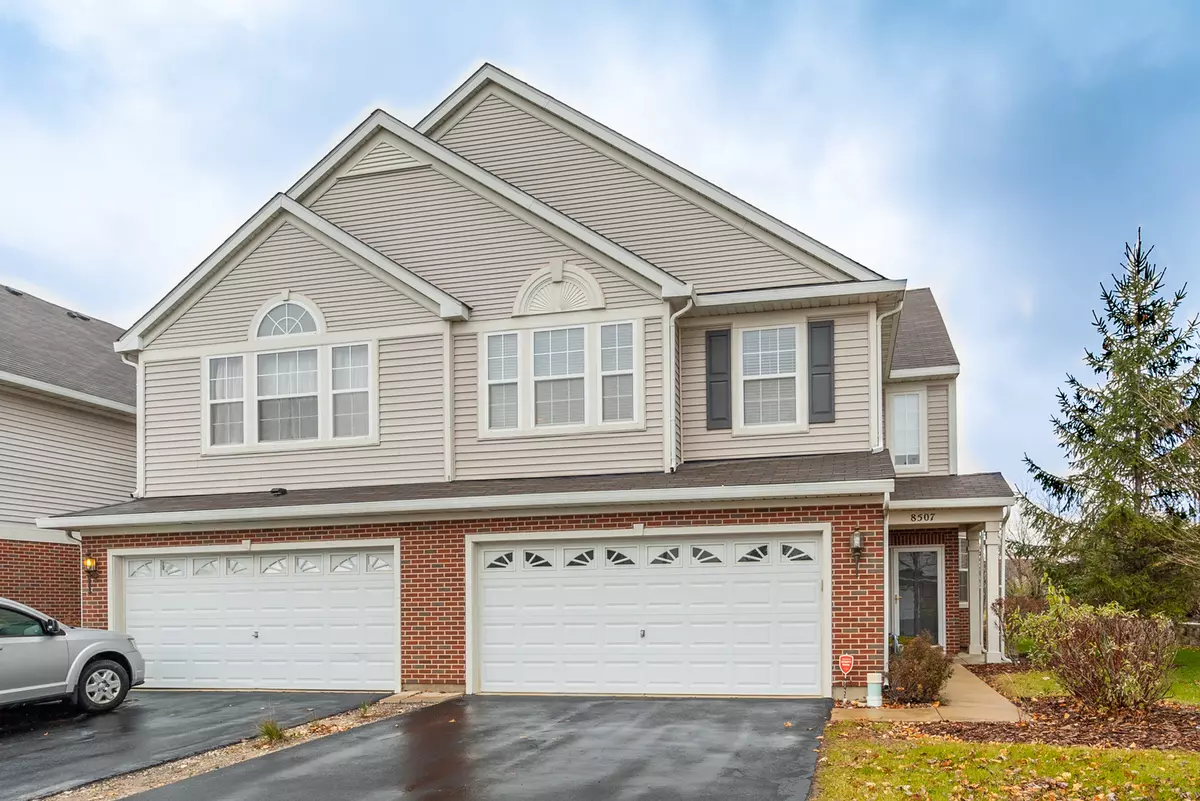$192,500
$194,000
0.8%For more information regarding the value of a property, please contact us for a free consultation.
8507 Foxborough Way Joliet, IL 60431
2 Beds
2.5 Baths
1,754 SqFt
Key Details
Sold Price $192,500
Property Type Townhouse
Sub Type Townhouse-2 Story
Listing Status Sold
Purchase Type For Sale
Square Footage 1,754 sqft
Price per Sqft $109
Subdivision Windsor Ridge
MLS Listing ID 10257035
Sold Date 03/01/19
Bedrooms 2
Full Baths 2
Half Baths 1
HOA Fees $220/mo
Year Built 2007
Annual Tax Amount $3,218
Tax Year 2017
Lot Dimensions COMMON
Property Description
Better than new! Stunning END-UNIT townhome with all the bells & whistles! It boasts 1754 sq. ft., 2 bds, 2.5 baths, large loft overlooking open-concept layout, 2nd fl. ldry. Tons of room for customization & upgrades galore! New AC, water heater, and w/d! Sparkling hardwood floors throughout & loads of windows. Mudroom off of 2-car garage. Newly expanded patio. Entrance opens to living rm with large bay windows & cathedral ceiling. Separate dining rm off of living rm. Spacious family rm w/gas fireplace & media niche. Amazing remodeled eat-in kitchen: abundant granite counter space, 42" cabinets, s.s. appliances, tile flooring & large island with breakfast bar. Expansive master bd. suite is a sanctuary: vaulted ceiling, large picture window facing open wetland, walk-in closet, and remodeled ensuite w/separate 78" frameless shower, 60" soaking tub, double-bowl vanity w/granite top. Walk to schools, park, walking path, fishable retention ponds. Maintenance free exterior!
Location
State IL
County Kendall
Rooms
Basement None
Interior
Interior Features Vaulted/Cathedral Ceilings, Hardwood Floors, Second Floor Laundry, Laundry Hook-Up in Unit
Heating Natural Gas, Forced Air
Cooling Central Air
Fireplaces Number 1
Fireplaces Type Gas Log
Fireplace Y
Appliance Range, Microwave, Dishwasher, High End Refrigerator, Washer, Dryer, Disposal, Stainless Steel Appliance(s)
Exterior
Exterior Feature Patio, End Unit
Garage Attached
Garage Spaces 2.0
Waterfront false
View Y/N true
Roof Type Asphalt
Building
Lot Description Landscaped, Pond(s)
Foundation Concrete Perimeter
Sewer Public Sewer
Water Public
New Construction false
Schools
Elementary Schools Thomas Jefferson Elementary Scho
Middle Schools Aux Sable Middle School
High Schools Plainfield South High School
School District 202, 202, 202
Others
Pets Allowed Cats OK, Dogs OK
HOA Fee Include Insurance,Lawn Care,Snow Removal
Ownership Condo
Special Listing Condition None
Read Less
Want to know what your home might be worth? Contact us for a FREE valuation!

Our team is ready to help you sell your home for the highest possible price ASAP
© 2024 Listings courtesy of MRED as distributed by MLS GRID. All Rights Reserved.
Bought with Homeriver Illinois LLC


