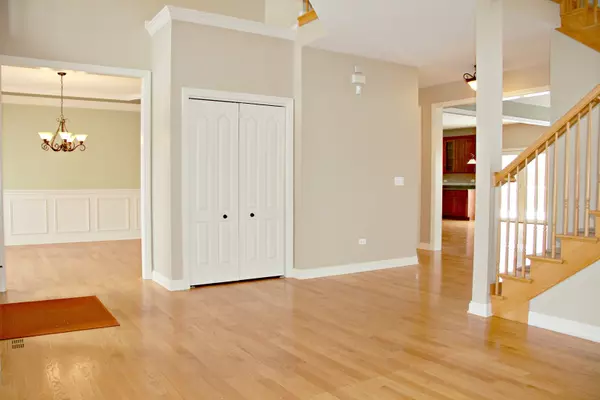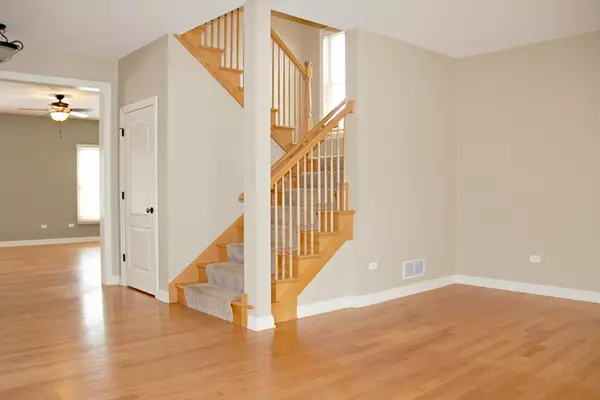$411,000
$419,900
2.1%For more information regarding the value of a property, please contact us for a free consultation.
3603 Wetlands Drive Elgin, IL 60124
5 Beds
2.5 Baths
5,165 SqFt
Key Details
Sold Price $411,000
Property Type Single Family Home
Sub Type Detached Single
Listing Status Sold
Purchase Type For Sale
Square Footage 5,165 sqft
Price per Sqft $79
Subdivision Highland Woods
MLS Listing ID 10251748
Sold Date 04/30/19
Bedrooms 5
Full Baths 2
Half Baths 1
HOA Fees $53/qua
Year Built 2007
Annual Tax Amount $15,848
Tax Year 2017
Lot Size 0.262 Acres
Lot Dimensions 93X124X93X121
Property Description
Over 5100 sq of beautiful living space!! One of the BEST locations in Highland Woods! Completely private yard backing to forest preserve and a lake! Great space in the Kitchen with large center island, granite countertops, custom cabinetry, walk in pantry. Kitchen opens to large family room and deck overlooking the yard and trees and water. FIVE very spacious bedrooms with ample closets. Master features tray ceiling, large walk in and private linen closet. 2nd floor laundry with closet and utility sink. Separate mudroom on the main floor. Beautiful finished walk out basement with recreation room with wainscotting, separate exercise space and 2nd office/craft room. Patio underneath the deck w/ swing. Walk to elementary school, clubhouse, tennis courts, pool!! 3 car garage.
Location
State IL
County Kane
Community Sidewalks, Street Lights, Street Paved
Rooms
Basement Full, Walkout
Interior
Interior Features Hardwood Floors, Second Floor Laundry, Walk-In Closet(s)
Heating Natural Gas, Forced Air, Zoned
Cooling Central Air
Fireplace Y
Appliance Double Oven, Range, Microwave, Dishwasher, Refrigerator, Washer, Dryer, Disposal
Exterior
Exterior Feature Deck, Patio
Garage Attached
Garage Spaces 3.0
View Y/N true
Roof Type Asphalt
Building
Lot Description Nature Preserve Adjacent, Landscaped
Story 2 Stories
Foundation Concrete Perimeter
Sewer Public Sewer
Water Public
New Construction false
Schools
School District 301, 301, 301
Others
HOA Fee Include Clubhouse,Exercise Facilities,Pool,Other
Ownership Fee Simple w/ HO Assn.
Special Listing Condition None
Read Less
Want to know what your home might be worth? Contact us for a FREE valuation!

Our team is ready to help you sell your home for the highest possible price ASAP
© 2024 Listings courtesy of MRED as distributed by MLS GRID. All Rights Reserved.
Bought with Jeff Kellenberger • Preferred Homes Realty






