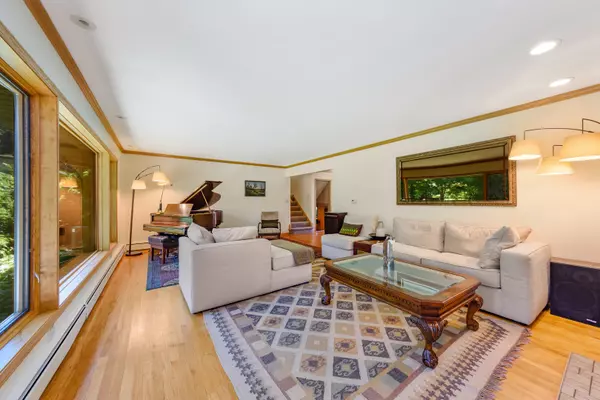$505,000
$549,000
8.0%For more information regarding the value of a property, please contact us for a free consultation.
298 S Circle Drive Palatine, IL 60067
5 Beds
3 Baths
3,549 SqFt
Key Details
Sold Price $505,000
Property Type Single Family Home
Sub Type Detached Single
Listing Status Sold
Purchase Type For Sale
Square Footage 3,549 sqft
Price per Sqft $142
Subdivision Plum Grove Estates
MLS Listing ID 10250694
Sold Date 08/13/19
Style Bi-Level
Bedrooms 5
Full Baths 2
Half Baths 2
HOA Fees $20/ann
Year Built 1962
Annual Tax Amount $11,451
Tax Year 2017
Lot Size 0.526 Acres
Lot Dimensions 157X141X87X193
Property Description
Pristine mid-century modern home. Abundant windows frame a picturesque nature setting, transporting one across the tension line of the daily rigors! Updated kitchen w/hw floors, granite counters, SS appliances, can lights, electronic shades, breakfast area, easy access to laundry and natural light abounds! Living Rm features the expansive windows bringing in park like views-a great space to relax. See-through fireplace to the Dining Room perfect setting for guests or family. Adjoining the dining rm is a home office w/ability to convert to additional 5th bedrm with access to 1/2 bath. 2nd flr features 4 bedrms. Master bath w/granite tile floors and updated shower. Hall bath with easy access and updated. The English lower level with walkout features-half bath;newer carpet;abundant natural light and with 38x28 rm an activity space for all needs! 2.5 Garage plus heated workshop. Hardwood flring thru-out, .5 professionally landscaped lot, paver brick patio. See! for yourself on 5/26 & 6/2
Location
State IL
County Cook
Community Tennis Courts, Street Paved
Rooms
Basement Partial, Walkout
Interior
Interior Features Hardwood Floors, First Floor Bedroom, In-Law Arrangement, First Floor Laundry
Heating Steam, Baseboard
Cooling Central Air, Space Pac
Fireplaces Number 2
Fireplaces Type Double Sided, Attached Fireplace Doors/Screen, Gas Log, Gas Starter
Fireplace Y
Appliance Double Oven, Range, Microwave, Dishwasher, Refrigerator, Washer, Dryer, Disposal, Stainless Steel Appliance(s), Cooktop, Built-In Oven
Exterior
Exterior Feature Porch, Brick Paver Patio, Storms/Screens
Parking Features Attached
Garage Spaces 2.5
View Y/N true
Roof Type Asphalt
Building
Lot Description Landscaped, Wooded
Story 2 Stories
Foundation Concrete Perimeter
Sewer Public Sewer
Water Private Well
New Construction false
Schools
Elementary Schools Willow Bend Elementary School
Middle Schools Plum Grove Junior High School
High Schools Wm Fremd High School
School District 15, 15, 211
Others
HOA Fee Include Insurance,Other
Ownership Fee Simple w/ HO Assn.
Special Listing Condition None
Read Less
Want to know what your home might be worth? Contact us for a FREE valuation!

Our team is ready to help you sell your home for the highest possible price ASAP
© 2025 Listings courtesy of MRED as distributed by MLS GRID. All Rights Reserved.
Bought with Randall Brush • Coldwell Banker Residential Brokerage





