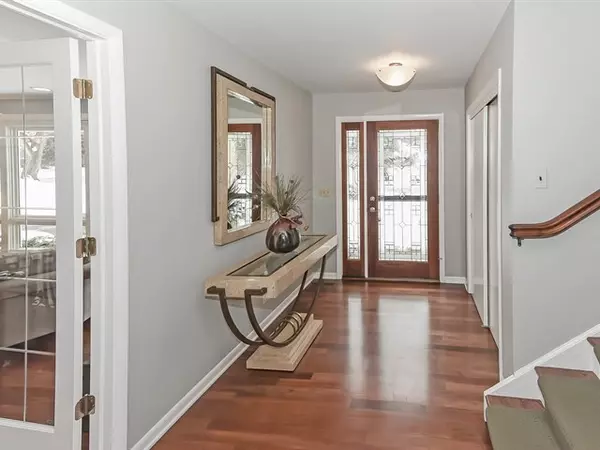$467,000
$479,900
2.7%For more information regarding the value of a property, please contact us for a free consultation.
2269 S Westwood Lane Palatine, IL 60067
3 Beds
3 Baths
2,900 SqFt
Key Details
Sold Price $467,000
Property Type Single Family Home
Sub Type Detached Single
Listing Status Sold
Purchase Type For Sale
Square Footage 2,900 sqft
Price per Sqft $161
Subdivision Plum Grove Estates
MLS Listing ID 10249260
Sold Date 04/04/19
Style Tri-Level
Bedrooms 3
Full Baths 3
HOA Fees $20/ann
Year Built 1960
Annual Tax Amount $10,062
Tax Year 2016
Lot Size 0.517 Acres
Lot Dimensions 52X107X153X135X148
Property Description
Lovely beyond words inside and out! You simply will fall in love with all this home has to offer the minute you step inside. Brazilian Cherry floors grace the entire main level. Custom, updated granite kitchen with Thermador/Bosche appliances, porcelain back splash, built-in buffet and more sets the stage for all your meals! Lovely formal living room with large window that let's in the light opens nicely to the dining room and kitchen making entertaining a breeze. The super cute mud room with built-in storage/seating completes the main level. Upstairs, are 3 nice size bedrooms. MBR with gorgeous, updated bath! Hall bath is updated as well. All BR's with hardwood flrs. LL, expansive family room with office area, media area AND cozy area around the fireplace. An additional full bath and laundry room is also on the LL. Sub basement is partially finished, offering you additional living space! The sellers have invested funds and love and it shows through out! Mechanicals updated too! Wow!
Location
State IL
County Cook
Rooms
Basement Partial
Interior
Interior Features Hardwood Floors
Heating Natural Gas, Forced Air
Cooling Central Air
Fireplaces Number 1
Fireplaces Type Wood Burning
Fireplace Y
Appliance Range, Microwave, Dishwasher, Refrigerator, Washer, Dryer, Disposal, Water Softener Owned
Exterior
Exterior Feature Patio
Parking Features Attached
Garage Spaces 2.0
View Y/N true
Roof Type Asphalt
Building
Lot Description Landscaped, Mature Trees
Story Split Level w/ Sub
Foundation Concrete Perimeter
Sewer Public Sewer
Water Private Well
New Construction false
Schools
Elementary Schools Willow Bend Elementary School
Middle Schools Plum Grove Junior High School
High Schools Wm Fremd High School
School District 15, 15, 211
Others
HOA Fee Include Other
Ownership Fee Simple
Special Listing Condition None
Read Less
Want to know what your home might be worth? Contact us for a FREE valuation!

Our team is ready to help you sell your home for the highest possible price ASAP
© 2025 Listings courtesy of MRED as distributed by MLS GRID. All Rights Reserved.
Bought with Coldwell Banker Residential





