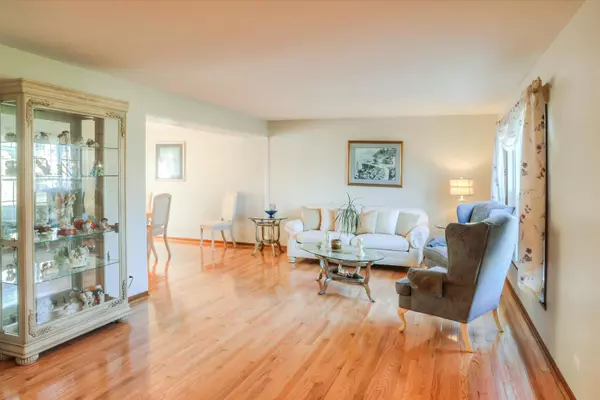$350,000
$359,000
2.5%For more information regarding the value of a property, please contact us for a free consultation.
1346 Saddlebrook Road Bartlett, IL 60103
4 Beds
2.5 Baths
2,490 SqFt
Key Details
Sold Price $350,000
Property Type Single Family Home
Sub Type Detached Single
Listing Status Sold
Purchase Type For Sale
Square Footage 2,490 sqft
Price per Sqft $140
Subdivision Woodland Hills
MLS Listing ID 10169406
Sold Date 04/01/19
Style Colonial
Bedrooms 4
Full Baths 2
Half Baths 1
HOA Fees $35/mo
Year Built 1994
Annual Tax Amount $10,184
Tax Year 2017
Lot Size 8,398 Sqft
Lot Dimensions 120*70
Property Description
Extremely well kept 4 bed, 2.5 bath home in beautiful Woodland Hills. Enjoy 2.5 miles of biking, walking trails with lake views, 2 parks and soccer field all in you community. the neighborhood is very kid and pet friendly. You are minutes away from major highways tollways and thoroughfares, Metra train, Bartlett leisure center, Villa Olivia, libraries, golf courses, places of worship, horse stables, gymnastics and shopping. Spacious home features natural lighting, hardwood floors, updated kitchen with stainless steel appliances, granite counter tops, patio door with built in blinds and key lock, Italian marble wood burning gas fireplace in family room, finished basement (pool table and bar optional) great for leisure and family gatherings. Step out on to a large deck in your very private back yard, perfect for entertaining year round. Professionally landscaped to provide you with greenery and flowery blooms throughout the seasons. All big ticket items have been addressed like: Win
Location
State IL
County Du Page
Community Sidewalks, Street Lights, Street Paved
Rooms
Basement Full
Interior
Interior Features Vaulted/Cathedral Ceilings, Hardwood Floors, First Floor Laundry
Heating Natural Gas, Forced Air
Cooling Central Air
Fireplaces Number 1
Fireplaces Type Wood Burning, Gas Starter
Fireplace Y
Appliance Range, Dishwasher, Refrigerator, Washer, Dryer, Disposal, Stainless Steel Appliance(s), Range Hood
Exterior
Exterior Feature Deck, Storms/Screens
Parking Features Attached
Garage Spaces 2.0
View Y/N true
Roof Type Asphalt
Building
Lot Description Fenced Yard
Story 2 Stories
Foundation Concrete Perimeter
Sewer Public Sewer
Water Public
New Construction false
Schools
Elementary Schools Wayne Elementary School
Middle Schools Kenyon Woods Middle School
High Schools South Elgin High School
School District 46, 46, 46
Others
HOA Fee Include Other
Ownership Fee Simple
Special Listing Condition None
Read Less
Want to know what your home might be worth? Contact us for a FREE valuation!

Our team is ready to help you sell your home for the highest possible price ASAP
© 2024 Listings courtesy of MRED as distributed by MLS GRID. All Rights Reserved.
Bought with Guidance Realty






