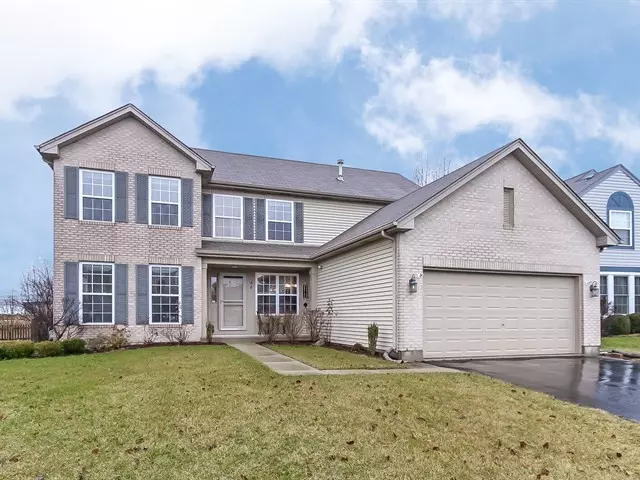$217,500
$225,900
3.7%For more information regarding the value of a property, please contact us for a free consultation.
88 Stillwater Drive Hainesville, IL 60030
4 Beds
2.5 Baths
2,235 SqFt
Key Details
Sold Price $217,500
Property Type Single Family Home
Sub Type Detached Single
Listing Status Sold
Purchase Type For Sale
Square Footage 2,235 sqft
Price per Sqft $97
Subdivision Misty Hill Farm
MLS Listing ID 10168236
Sold Date 05/22/19
Style Traditional
Bedrooms 4
Full Baths 2
Half Baths 1
Year Built 2000
Annual Tax Amount $9,820
Tax Year 2017
Lot Size 7,840 Sqft
Lot Dimensions 58 X 121 X 73 X 121
Property Description
Popular Birch model in Misty Hill Farm on premium lot! Located midway down a quiet cul-de-sac, mere steps away from a natural pond. No pass-through traffic here! A partial brick exterior adds beautiful curb appeal that is sure to be appreciated each and every day. Inside, this home is larger than you'd expect. The formal Dining Room is ready for those special occasions with space to accommodate most any sized table. The eat-in Kitchen features a custom tile backsplash, stainless appliances, extra storage, and lots of space to work culinary magic. Natural light pours into the Family Room through the newer windows and sliding glass door. In front of the wood-burning fireplace is where you'll want to be on Movie Night! The Den is home office-ready! All four bedrooms are larger than normal. The Master Suite also features a walk-in closet and personal Master Bathroom. This great home also has a full unfinished basement! Located minutes from METRA, historic downtown Grayslake, and shopping!
Location
State IL
County Lake
Community Lake, Curbs, Sidewalks, Street Lights, Street Paved
Rooms
Basement Full
Interior
Interior Features Walk-In Closet(s)
Heating Natural Gas, Forced Air
Cooling Central Air
Fireplaces Number 1
Fireplaces Type Wood Burning, Gas Starter
Fireplace Y
Appliance Range, Dishwasher, Refrigerator, Disposal, Stainless Steel Appliance(s)
Laundry Gas Dryer Hookup, In Unit
Exterior
Exterior Feature Patio, Storms/Screens
Garage Attached
Garage Spaces 2.0
Waterfront false
View Y/N true
Roof Type Asphalt
Building
Lot Description Cul-De-Sac, Fenced Yard
Story 2 Stories
Foundation Concrete Perimeter
Sewer Public Sewer
Water Public
New Construction false
Schools
Elementary Schools Prairieview School
Middle Schools Grayslake Middle School
High Schools Grayslake Central High School
School District 46, 46, 127
Others
HOA Fee Include None
Ownership Fee Simple
Special Listing Condition None
Read Less
Want to know what your home might be worth? Contact us for a FREE valuation!

Our team is ready to help you sell your home for the highest possible price ASAP
© 2024 Listings courtesy of MRED as distributed by MLS GRID. All Rights Reserved.
Bought with Cheryl Duhig • Baird & Warner






