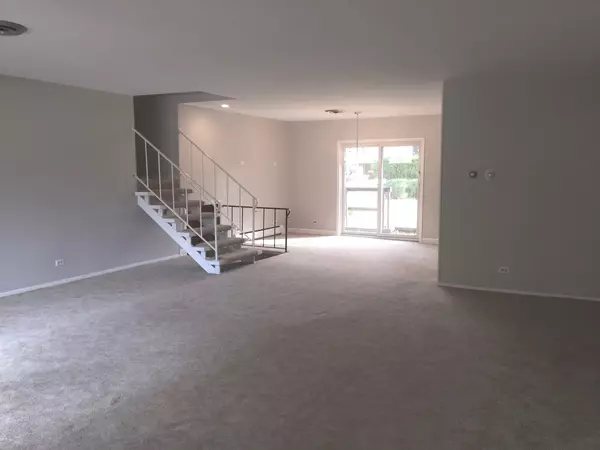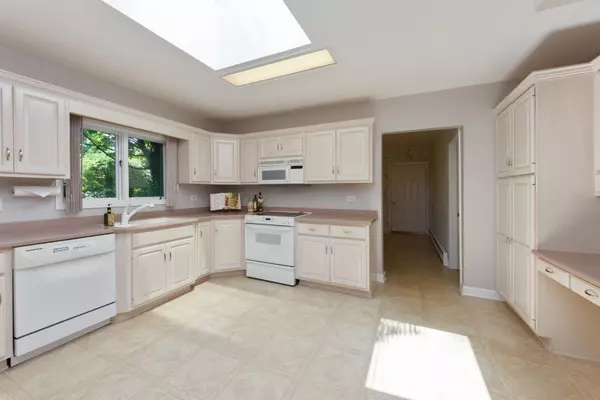$388,000
$395,000
1.8%For more information regarding the value of a property, please contact us for a free consultation.
311 N Elmwood Lane Palatine, IL 60067
4 Beds
4 Baths
2,401 SqFt
Key Details
Sold Price $388,000
Property Type Single Family Home
Sub Type Detached Single
Listing Status Sold
Purchase Type For Sale
Square Footage 2,401 sqft
Price per Sqft $161
Subdivision Plum Grove Estates
MLS Listing ID 10143069
Sold Date 03/01/19
Style Tri-Level
Bedrooms 4
Full Baths 4
HOA Fees $20/ann
Year Built 1960
Annual Tax Amount $12,545
Tax Year 2017
Lot Size 0.493 Acres
Lot Dimensions 81X187X78X78X180
Property Description
FREMD H.S. 4-Beds and 4-Baths! GREAT IN-LAW ARRANGEMENT. Spacious home has so much value in Plum Grove Estates with Walk-out English Basement! Check out the new updates! 4th bedroom paneling has been sanded and painted. 1/2 acre wooded-lot, sitting at the top of a hill in the peaceful&sought after 1st floor Master Suite! 2nd floor 2nd Master Bedroom! Full-finished walk-out basement with floor-to-ceiling stone fireplace, lower level office & laundry room. Basement Patio doors lead to a concrete patio & sprawling wooded backyard. Dining room opens up to a 16 ft. x 16 ft private wood deck. Large, clean concrete crawl space under main living area. 1st floor Master Suite updated with granite, double shower, & sky-lights. 2 Car garage, 30 ft long plenty of space for storage.Walking distance to parks,tennis courts & basketball courts.Minutes to Woodfield Mall, restaurants, expressways, toll roads & forest preserves.
Location
State IL
County Cook
Community Tennis Courts, Street Paved
Rooms
Basement English
Interior
Interior Features Vaulted/Cathedral Ceilings, Skylight(s), Heated Floors, First Floor Bedroom, In-Law Arrangement, First Floor Full Bath
Heating Steam
Cooling Central Air
Fireplaces Number 1
Fireplaces Type Wood Burning
Fireplace Y
Appliance Range, Microwave, Dishwasher, Refrigerator, Washer, Dryer, Disposal
Exterior
Exterior Feature Patio, Porch
Parking Features Attached
Garage Spaces 2.5
View Y/N true
Roof Type Asphalt
Building
Lot Description Landscaped, Wooded
Story Split Level
Foundation Concrete Perimeter
Sewer Public Sewer
Water Private Well
New Construction false
Schools
Elementary Schools Willow Bend Elementary School
Middle Schools Plum Grove Junior High School
High Schools Wm Fremd High School
School District 15, 15, 211
Others
HOA Fee Include None
Ownership Fee Simple w/ HO Assn.
Special Listing Condition None
Read Less
Want to know what your home might be worth? Contact us for a FREE valuation!

Our team is ready to help you sell your home for the highest possible price ASAP
© 2025 Listings courtesy of MRED as distributed by MLS GRID. All Rights Reserved.
Bought with Redfin Corporation





