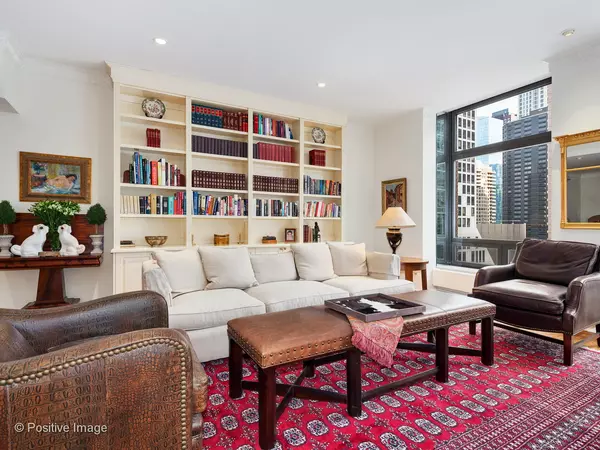$543,250
$545,000
0.3%For more information regarding the value of a property, please contact us for a free consultation.
680 N Lake Shore Drive #1119 Chicago, IL 60611
3 Beds
2.5 Baths
2,138 SqFt
Key Details
Sold Price $543,250
Property Type Condo
Sub Type Condo
Listing Status Sold
Purchase Type For Sale
Square Footage 2,138 sqft
Price per Sqft $254
Subdivision Lake Shore Place
MLS Listing ID 10139847
Sold Date 11/16/18
Bedrooms 3
Full Baths 2
Half Baths 1
HOA Fees $1,420/mo
Year Built 1926
Annual Tax Amount $8,230
Tax Year 2016
Lot Dimensions COMMON
Property Description
LAKESIDE LUXURY IN THE HEART OF STREETERVILLE! Living here gives a whole new meaning to running errands, with every store you will ever need located on the 1st floor w/ a FULL-SIZED POOL, JACUZZI and FITNESS CENTER below! Once you step into this sophisticated SOUTH FACING 3 bed + 2.5 bath condo you will feel right at home! From the parquet floors to the vaulted ceilings, fine moldings and top of the line appliances; this home displays character unseen in most condos! The large dine-in kitchen features VIKING APPLIANCES plus custom wine bar, while spacious dining/living areas make for great entertaining and cozy living. MASSIVE master includes tremendous closet space and dressing area along with a REDESIGNED MODERN EN-SUITE BATHROOM featuring beautiful marble dual sinkS, vanity and shower. HUGE 2nd bedroom features BRAND NEW en-suite full bath plus sauna, accented by authentic oriental doors, it can also function as a parlor or home office. DO NOT MISS OUT ON THIS DISTINCT URBAN OASIS!
Location
State IL
County Cook
Rooms
Basement None
Interior
Interior Features Sauna/Steam Room, Elevator, Hardwood Floors, Laundry Hook-Up in Unit, Storage
Heating Forced Air
Cooling Central Air
Fireplace N
Appliance Range, Microwave, Dishwasher, Refrigerator, High End Refrigerator, Bar Fridge, Washer, Dryer, Disposal, Stainless Steel Appliance(s), Wine Refrigerator, Range Hood
Exterior
Exterior Feature End Unit
Garage Attached
Garage Spaces 1.0
Community Features Bike Room/Bike Trails, Door Person, Commissary, Elevator(s), Exercise Room, Storage, On Site Manager/Engineer, Party Room, Indoor Pool, Receiving Room, Restaurant, Security Door Lock(s), Service Elevator(s), Valet/Cleaner
Waterfront true
View Y/N true
Building
Lot Description Lake Front
Sewer Public Sewer
Water Lake Michigan
New Construction false
Schools
School District 299, 299, 299
Others
Pets Allowed Cats OK, Dogs OK, Number Limit
HOA Fee Include Heat,Air Conditioning,Water,Insurance,Doorman,TV/Cable,Exercise Facilities,Pool,Exterior Maintenance,Lawn Care,Scavenger,Snow Removal,Internet
Ownership Condo
Special Listing Condition None
Read Less
Want to know what your home might be worth? Contact us for a FREE valuation!

Our team is ready to help you sell your home for the highest possible price ASAP
© 2024 Listings courtesy of MRED as distributed by MLS GRID. All Rights Reserved.
Bought with RE/MAX Top Performers






