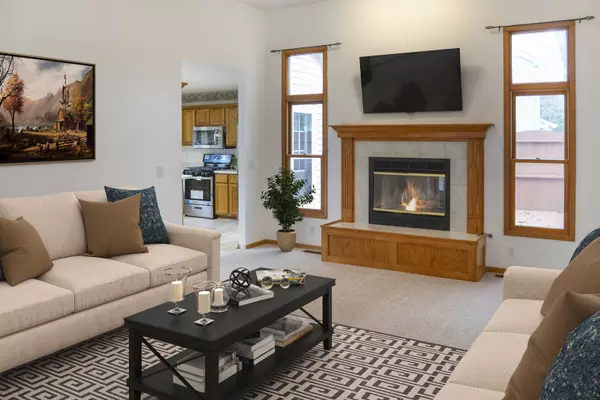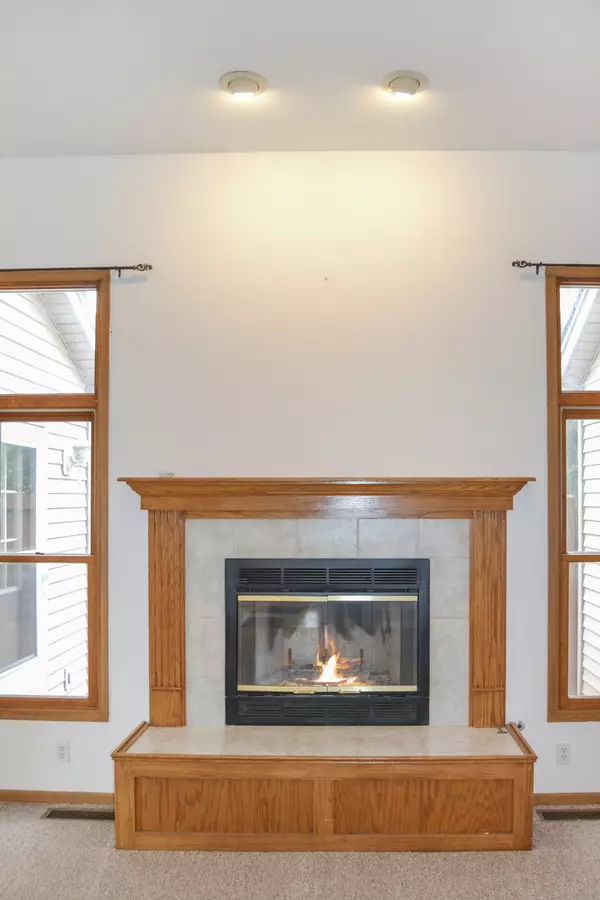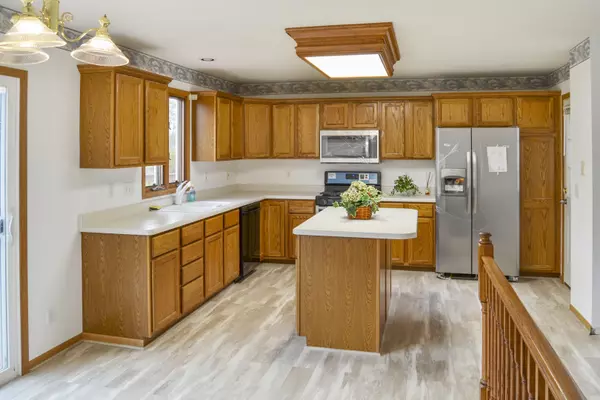$212,000
$216,900
2.3%For more information regarding the value of a property, please contact us for a free consultation.
3404 Fawn Lane Wonder Lake, IL 60097
3 Beds
2 Baths
1,504 SqFt
Key Details
Sold Price $212,000
Property Type Single Family Home
Sub Type Detached Single
Listing Status Sold
Purchase Type For Sale
Square Footage 1,504 sqft
Price per Sqft $140
Subdivision Parkers Highlands
MLS Listing ID 10134832
Sold Date 12/21/18
Bedrooms 3
Full Baths 2
HOA Fees $5/ann
Year Built 1998
Annual Tax Amount $4,429
Tax Year 2017
Lot Size 9,918 Sqft
Lot Dimensions 123X82X183X50X95
Property Description
Move In Ready Ranch Home! This home is in a great, quiet neighborhood, surrounding by matures trees. The kitchen has all new stainless steel appliances, a big island, and a new slider out to the large freshly stained wrap around deck which overlooks the manicured lawn. The living room is centrally located and has a gas fireplace for the cold winter nights. The home has 3 bedroom and 2 full bathrooms. The master suite has a walk-in closet and a spacious attached bathroom with separate tub and shower. Skylights brighten the bathroom. All new carpeting throughout the freshly painted home. The full basement is framed and plumbed for a bathroom, just waiting for you to finish. The roof was replaced a few years ago. Water rights to Wonder Lake which is just a few blocks away. Come check out this home, you won't be disappointed.
Location
State IL
County Mc Henry
Community Water Rights
Rooms
Basement Full
Interior
Interior Features Vaulted/Cathedral Ceilings, Skylight(s), Wood Laminate Floors
Heating Natural Gas, Forced Air
Cooling Central Air
Fireplaces Number 1
Fireplaces Type Wood Burning, Attached Fireplace Doors/Screen
Fireplace Y
Appliance Range, Microwave, Dishwasher, Refrigerator, Stainless Steel Appliance(s)
Exterior
Exterior Feature Deck
Garage Attached
Garage Spaces 2.0
Waterfront false
View Y/N true
Building
Lot Description Corner Lot, Irregular Lot
Story 1 Story
Sewer Septic-Private
Water Public
New Construction false
Schools
Elementary Schools Harrison Elementary School
Middle Schools Harrison Elementary School
High Schools Mchenry High School-West Campus
School District 36, 36, 156
Others
HOA Fee Include Other
Ownership Fee Simple w/ HO Assn.
Special Listing Condition None
Read Less
Want to know what your home might be worth? Contact us for a FREE valuation!

Our team is ready to help you sell your home for the highest possible price ASAP
© 2024 Listings courtesy of MRED as distributed by MLS GRID. All Rights Reserved.
Bought with RE/MAX Unlimited Northwest






