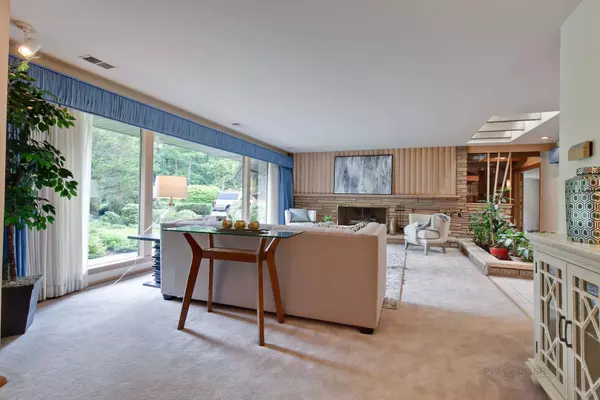$775,000
$799,900
3.1%For more information regarding the value of a property, please contact us for a free consultation.
14695 W Oak Lane Lincolnshire, IL 60045
6 Beds
4.5 Baths
6,867 SqFt
Key Details
Sold Price $775,000
Property Type Single Family Home
Sub Type Detached Single
Listing Status Sold
Purchase Type For Sale
Square Footage 6,867 sqft
Price per Sqft $112
MLS Listing ID 10121688
Sold Date 01/14/19
Style Tri-Level
Bedrooms 6
Full Baths 4
Half Baths 1
Year Built 1956
Annual Tax Amount $21,733
Tax Year 2017
Lot Size 3.086 Acres
Lot Dimensions 33X33X163X80X250X118X472X336
Property Description
Custom built tri-level home, architecturally designed, inside & out, to capitalize on the natural setting of this 3.08 acre wooded lot situated adjacent to a forest preserve & in the award winning Stevenson school district! Entering the foyer, you'll be welcomed by a spacious living room adorned w/ fireplace, expansive picture window & open concept layout, perfect for entertaining. Gourmet kitchen is graced w/ walk-in pantry, under-cabinet lighting, vaulted ceiling, ample cabinet space & views into the cozy sunroom & breakfast area w/ built-in buffets. Large dining room overlooks the backyard oasis. Grill room & half bath complete the main level. Lower level boasts a family room w/ fireplace, hobby room & an in-law suite including 2nd kitchen, sitting area, full bath & own entrance! 2nd level master retreat includes WIC & ensuite w/ Jacuzzi tub. 4 addtl bedrooms, 2 full baths & ample closet space adorn the 2nd floor. Attached 3 car garages w/ addtl 6 cars in detached buildings.
Location
State IL
County Lake
Community Horse-Riding Trails, Street Paved
Rooms
Basement None
Interior
Interior Features Vaulted/Cathedral Ceilings, Skylight(s), Bar-Wet, In-Law Arrangement, Second Floor Laundry
Heating Natural Gas, Steam, Zoned
Cooling Central Air, Zoned
Fireplaces Number 2
Fireplaces Type Wood Burning
Fireplace Y
Appliance Double Oven, Microwave, Dishwasher, Refrigerator, Washer, Dryer, Disposal
Exterior
Exterior Feature Deck, Storms/Screens
Parking Features Attached, Detached
Garage Spaces 9.0
View Y/N true
Roof Type Asphalt
Building
Lot Description Cul-De-Sac, Horses Allowed, Irregular Lot, Landscaped, Pond(s), Wooded
Story Split Level
Foundation Concrete Perimeter
Sewer Septic-Private
Water Community Well
New Construction false
Schools
Elementary Schools Laura B Sprague School
Middle Schools Daniel Wright Junior High School
High Schools Adlai E Stevenson High School
School District 103, 103, 125
Others
HOA Fee Include None
Ownership Fee Simple
Special Listing Condition List Broker Must Accompany
Read Less
Want to know what your home might be worth? Contact us for a FREE valuation!

Our team is ready to help you sell your home for the highest possible price ASAP
© 2024 Listings courtesy of MRED as distributed by MLS GRID. All Rights Reserved.
Bought with Megan O'Sullivan • Parkvue Realty Corporation






