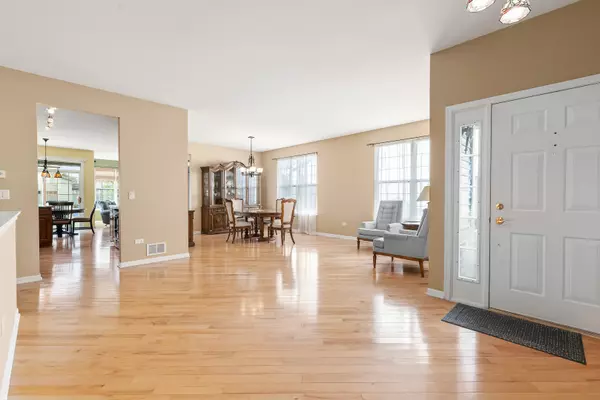$298,000
$312,500
4.6%For more information regarding the value of a property, please contact us for a free consultation.
21241 Brush Lake Drive Crest Hill, IL 60403
3 Beds
3 Baths
2,033 SqFt
Key Details
Sold Price $298,000
Property Type Single Family Home
Sub Type Detached Single
Listing Status Sold
Purchase Type For Sale
Square Footage 2,033 sqft
Price per Sqft $146
Subdivision Carillon Lakes
MLS Listing ID 10108886
Sold Date 01/10/19
Style Ranch
Bedrooms 3
Full Baths 3
HOA Fees $214/mo
Year Built 2005
Annual Tax Amount $7,006
Tax Year 2017
Lot Size 6,534 Sqft
Lot Dimensions 125X52X123X52
Property Description
Honey Stop the Car! This is the Ranch Home you Have been Waiting for! This Beautiful Home has Two First Floor Bedrooms, Two Full Bathrooms and a Den! Walk in to Gorgeous Hard Wood Floors that Lead to a Sitting and Dining Area Perfect for Entertaining. The updated Kitchen has Granite Counter Tops. Black Appliances and 42 Inch Cabinets and Opens Up to a Large Family Room that Beams with Natural Light! The Family Room has a Cozy Gas/Wood Burning Brick Fireplace. The BackYard Patio Comes with an Electric Awning (Easy to use/Remote Controlled) so you can Relax in the Shade. The Grandkids will LOVE the HUGE FINISHED BASEMENT with their own Bedroom, Full Bathroom and Huge Rec Room to Play and Relax. The Basement Also has a large Storage Room and Work Shop. This home is Ready for new Owners! Carillon Lakes is a Beautiful Gated 55+ Community with SO MANY AMAZING Amenities! Golf Course, Pool, Tennis Courts, Exercise Facility, Clubhouse that are all WALKING DISTANCE. Move Right In!
Location
State IL
County Will
Community Clubhouse, Pool, Tennis Court(S), Lake, Water Rights, Gated
Rooms
Basement Full
Interior
Interior Features Hardwood Floors, First Floor Bedroom, First Floor Laundry, First Floor Full Bath
Heating Natural Gas, Forced Air
Cooling Central Air
Fireplaces Number 1
Fireplaces Type Gas Log
Fireplace Y
Appliance Range, Microwave, Dishwasher, Refrigerator, Washer, Dryer, Disposal
Exterior
Exterior Feature Patio
Garage Attached
Garage Spaces 2.0
Waterfront false
View Y/N true
Roof Type Asphalt
Building
Story 1 Story
Foundation Concrete Perimeter
Sewer Public Sewer
Water Community Well
New Construction false
Schools
Elementary Schools Richland Elementary School
Middle Schools Richland Elementary School
High Schools Lockport Township High School
School District 88A, 88A, 205
Others
HOA Fee Include Insurance,Security,Clubhouse,Exercise Facilities,Pool,Exterior Maintenance,Lawn Care,Snow Removal,Lake Rights,Other
Ownership Fee Simple w/ HO Assn.
Special Listing Condition None
Read Less
Want to know what your home might be worth? Contact us for a FREE valuation!

Our team is ready to help you sell your home for the highest possible price ASAP
© 2024 Listings courtesy of MRED as distributed by MLS GRID. All Rights Reserved.
Bought with Priscilla Lorenzin-Tomei • 55 Places, LLC






